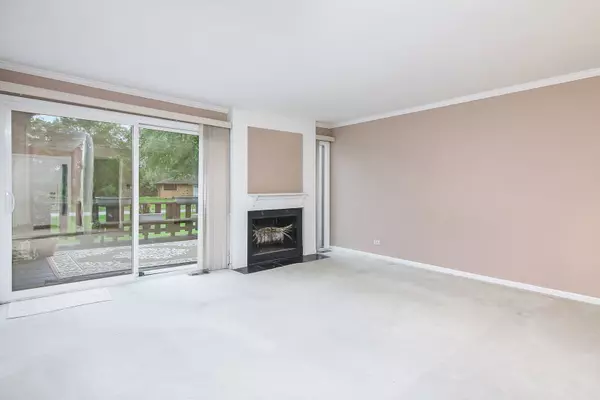For more information regarding the value of a property, please contact us for a free consultation.
25 Deercrest Square Indian Head Park, IL 60525
Want to know what your home might be worth? Contact us for a FREE valuation!

Our team is ready to help you sell your home for the highest possible price ASAP
Key Details
Sold Price $290,000
Property Type Townhouse
Sub Type Townhouse-Ranch
Listing Status Sold
Purchase Type For Sale
Square Footage 1,001 sqft
Price per Sqft $289
Subdivision Acacia
MLS Listing ID 11910578
Sold Date 12/04/23
Bedrooms 4
Full Baths 1
Half Baths 1
HOA Fees $254/mo
Year Built 1975
Annual Tax Amount $2,019
Tax Year 2022
Lot Dimensions 30X84
Property Description
Ranch-Style Townhome in Coveted Acacia Neighborhood, Indian head Park! TOWNHOME features 2 generously sized bedrooms on both the main floor and the basement, offering multiple options. With 1.5 bathrooms, this residence guarantees convenience and comfort for all. Open-concept dining and living room, complete with a warm and welcoming fireplace. This well-designed living area seamlessly extends to a generous deck, creating an idyllic space for relaxation and outdoor entertaining. The kitchen is a true highlight, featuring beautiful cabinets, pristine white appliances, and stylish bamboo-style flooring. Main-level bedrooms not only offer ample space but also cater to those who prefer single-level living. Every inch of this townhome has been thoughtfully designed to maximize functionality and comfort. Additionally, the expansive basement ensures that storage will never be an issue, offering room for all your needs. In addition, the HOA includes access to a clubhouse, tennis courts, park & pool. Great perk to this home is that it provides easy access to the highway and is just a stone's throw away from shopping centers. The Burr Ridge Village Center is close by and it includes shopping, restaurants & entertainment options.
Location
State IL
County Cook
Rooms
Basement Full
Interior
Heating Natural Gas
Cooling Central Air
Fireplaces Number 1
Fireplace Y
Appliance Range, Microwave, Dishwasher, Refrigerator, Washer, Dryer, Disposal
Laundry Gas Dryer Hookup, In Kitchen
Exterior
Garage Attached
Garage Spaces 1.0
Waterfront false
View Y/N true
Building
Sewer Public Sewer
Water Lake Michigan
New Construction false
Schools
Elementary Schools Highlands Elementary School
Middle Schools Highlands Middle School
High Schools Lyons Twp High School
School District 106, 106, 204
Others
Pets Allowed Cats OK, Dogs OK
HOA Fee Include Clubhouse,Pool,Exterior Maintenance,Lawn Care,Snow Removal
Ownership Fee Simple w/ HO Assn.
Special Listing Condition None
Read Less
© 2024 Listings courtesy of MRED as distributed by MLS GRID. All Rights Reserved.
Bought with John Bitting • @properties Christie's International Real Estate
GET MORE INFORMATION




