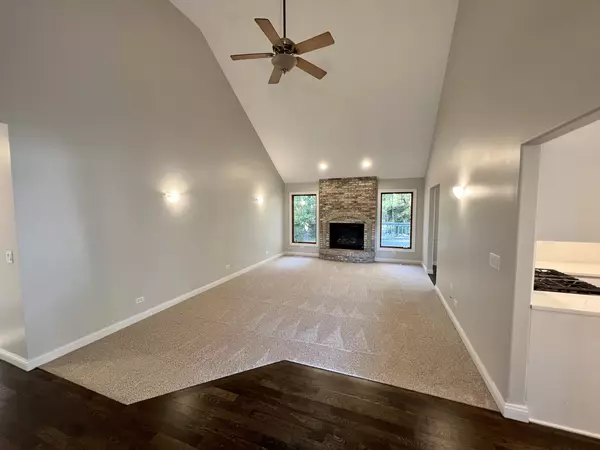For more information regarding the value of a property, please contact us for a free consultation.
130 S Grove Street Sheridan, IL 60551
Want to know what your home might be worth? Contact us for a FREE valuation!

Our team is ready to help you sell your home for the highest possible price ASAP
Key Details
Sold Price $340,000
Property Type Single Family Home
Sub Type Detached Single
Listing Status Sold
Purchase Type For Sale
MLS Listing ID 11902737
Sold Date 12/08/23
Style Ranch
Bedrooms 4
Full Baths 3
Year Built 2006
Annual Tax Amount $5,741
Tax Year 2022
Lot Size 0.330 Acres
Lot Dimensions 76X200
Property Description
Beautiful custom ranch on a wooded 1/3 acre fenced lot. Completely move in ready. 4 bedrooms and 3 full baths. Full finished lookout basement with separate access from the garage. All new carpet and paint throughout. Refinished hardwood flooring on the 1st floor. Expansive family room with vaulted ceilings and fireplace. Custom kitchen features 9' ceilings, pantry, quartz countertops, tile backsplash, and new stainless steel appliances. Adjoining eating area and separate dining area. Main level office with French doors. Main level laundry room with laundry sink, closet and cabinets. The master bedroom has a tray ceiling, fan, and tons of closet space. The master bath has dual sink vanity, separate shower and soaker tub. The second bedroom has vaulted ceilings and fan. The first floor also has the third bedroom and full bath. Downstairs is a large rec area, the fourth bedroom, and a full bath. The basement also has two large storage areas. Oversized two car garage. Concrete driveway. Large deck for entertaining. Backyard fire pit. New furnace and water heater. Come take a look today! This is a well built home with a great layout.
Location
State IL
County La Salle
Community Street Paved
Rooms
Basement Full, English
Interior
Interior Features Vaulted/Cathedral Ceilings, Hardwood Floors, First Floor Bedroom, First Floor Laundry, First Floor Full Bath
Heating Natural Gas
Cooling Central Air
Fireplaces Number 1
Fireplace Y
Appliance Range, Microwave, Dishwasher, Refrigerator, Stainless Steel Appliance(s)
Exterior
Garage Attached
Garage Spaces 2.0
Waterfront false
View Y/N true
Roof Type Asphalt
Building
Lot Description Wooded
Story 1 Story
Foundation Concrete Perimeter
Sewer Public Sewer
Water Private Well
New Construction false
Schools
Elementary Schools Sheridan Elementary School
Middle Schools Sheridan Elementary School
High Schools Serena High School
School District 2, 2, 2
Others
HOA Fee Include None
Ownership Fee Simple
Special Listing Condition None
Read Less
© 2024 Listings courtesy of MRED as distributed by MLS GRID. All Rights Reserved.
Bought with Amy Rogus • Century 21 Circle
GET MORE INFORMATION




