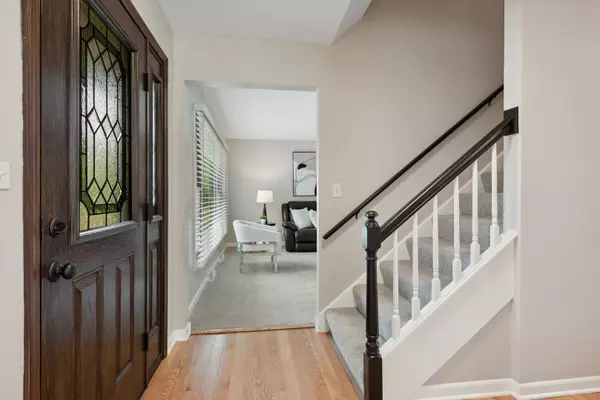For more information regarding the value of a property, please contact us for a free consultation.
1S325 Pine View Street Lombard, IL 60148
Want to know what your home might be worth? Contact us for a FREE valuation!

Our team is ready to help you sell your home for the highest possible price ASAP
Key Details
Sold Price $585,000
Property Type Single Family Home
Sub Type Detached Single
Listing Status Sold
Purchase Type For Sale
Square Footage 2,358 sqft
Price per Sqft $248
MLS Listing ID 11894924
Sold Date 12/08/23
Bedrooms 4
Full Baths 2
Half Baths 1
Year Built 1980
Annual Tax Amount $11,196
Tax Year 2022
Lot Size 10,454 Sqft
Lot Dimensions 78X132X40X44X149
Property Description
The ultimate location on a friendly cul-de-sac street with Grammercy Park right next door and just minutes to everything! This fantastic home begins with an immaculate heated garage (60k BTU natural gas furnace), built-in storage, new garage door, new opener & newer epoxy floor. The covered front entrance is complete with a new entrance door and new screen door. The main floor laundry/mud room has a large sink, storage closet, newer washer and dryer, and walk out to side yard. Large formal dining and living rooms-perfect for the holidays. The family room has a gas starter fireplace, sunny bay window, and views of kitchen and yard. Step out the new patio door to an enormous sized deck with gas line for a grill, huge 10x12 storage shed, privacy trees and an extended side yard. The kitchen is a chef's dream, open & newly updated with high-end cabinets, hardwood floor, table space, a large stainless sink, all newer appliances-Bosch dishwasher, Bosch refrigerator, 2 built-in microwave drawers, and quartz countertops. Four large bedrooms all on the second level. The master suite includes a walk-in closet and private ensuite bathroom. Full finished basement with a huge recreation room, private office, and storage room. Newly painted throughout. Newer -Kitchen, Bathrooms, Windows, Gutters, Siding, Garage Door & Garage Opener, Entrance Door, Screen Door, Upgraded 200 Amp Electric Panel, Epoxy Garage Floor, Carpet, Lighting, Closet Organizers, LeafGuards, and so much more.....
Location
State IL
County Du Page
Community Park, Sidewalks
Rooms
Basement Full
Interior
Interior Features Hardwood Floors
Heating Natural Gas
Cooling Central Air
Fireplaces Number 1
Fireplaces Type Gas Starter
Fireplace Y
Appliance Range, Microwave, Dishwasher, High End Refrigerator, Washer, Dryer, Disposal, Stainless Steel Appliance(s), Range Hood
Laundry Gas Dryer Hookup, In Unit, Sink
Exterior
Exterior Feature Deck, Storms/Screens
Garage Attached
Garage Spaces 2.0
Waterfront false
View Y/N true
Building
Lot Description Cul-De-Sac, Park Adjacent, Wooded, Views
Story 2 Stories
Sewer Public Sewer
Water Public
New Construction false
Schools
Elementary Schools Manor Hill Elementary School
Middle Schools Glenn Westlake Middle School
High Schools Glenbard East High School
School District 44, 44, 87
Others
HOA Fee Include None
Ownership Fee Simple
Special Listing Condition None
Read Less
© 2024 Listings courtesy of MRED as distributed by MLS GRID. All Rights Reserved.
Bought with Christopher Paradis • Keller Williams Success Realty
GET MORE INFORMATION




