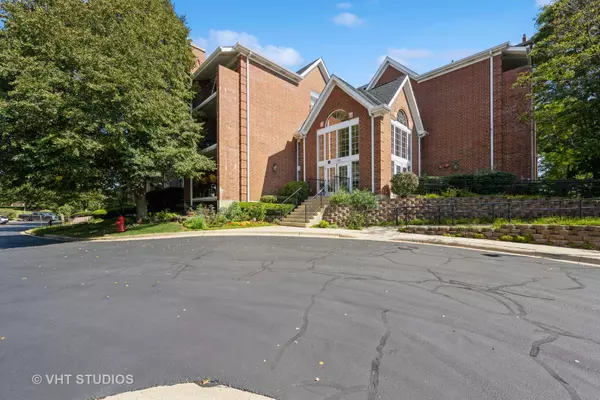For more information regarding the value of a property, please contact us for a free consultation.
53 HUNT CLUB Drive #53 St. Charles, IL 60174
Want to know what your home might be worth? Contact us for a FREE valuation!

Our team is ready to help you sell your home for the highest possible price ASAP
Key Details
Sold Price $219,900
Property Type Condo
Sub Type Condo
Listing Status Sold
Purchase Type For Sale
Subdivision Hunt Club
MLS Listing ID 11926351
Sold Date 12/08/23
Bedrooms 2
Full Baths 2
HOA Fees $366/mo
Year Built 1996
Annual Tax Amount $3,744
Tax Year 2022
Lot Dimensions 2134
Property Description
Welcome to this rarely available 2 bedroom, 2 bathroom gem tucked away in the peaceful Hunt Club Condominiums of St. Charles! This 2nd-floor unit is in excellent condition, featuring newer cherry hardwood floors that add a touch of sophistication to the space. As you step inside, you'll be greeted by an inviting open floor plan. The living room boasts high ceilings and a cozy fireplace, creating the perfect ambiance for relaxation. Crown molding adds an elegant touch, and an abundance of natural light streams in through large windows, illuminating the room. Plus, you'll have your own private escape with a generously sized walk-out balcony. Spacious kitchen is a chef's dream, offering a deep sink, ample cabinet space, and all the essential appliances - stove, fridge, and dishwasher. There's even a casual dining area where you can enjoy your morning coffee or gather with friends and family. Storage won't be an issue here, thanks to plenty of storage and cabinetry throughout. Primary suite is a retreat of its own, overlooking the large balcony that's perfect for taking in the outdoors. En-suite bathroom boasts a spacious walk-in shower with a convenient bench for added comfort. To top it off, this condo comes with the convenience of heated garage parking, ensuring your car stays cozy year-round. Plus, it's "EASY TO SHOW," making the process of exploring and falling in love with this condo a breeze!
Location
State IL
County Kane
Rooms
Basement None
Interior
Interior Features Vaulted/Cathedral Ceilings, Elevator, First Floor Bedroom, First Floor Laundry, Laundry Hook-Up in Unit, Storage, Built-in Features, Walk-In Closet(s), Open Floorplan, Dining Combo
Heating Natural Gas, Forced Air, Indv Controls
Cooling Central Air
Fireplaces Number 1
Fireplaces Type Attached Fireplace Doors/Screen, Gas Log, Gas Starter
Fireplace Y
Appliance Range, Microwave, Dishwasher, Refrigerator, Washer, Dryer, Disposal
Laundry In Unit, Laundry Closet
Exterior
Exterior Feature Balcony, Storms/Screens
Garage Attached
Garage Spaces 1.0
Community Features Elevator(s), Storage, Party Room, Security Door Lock(s), Service Elevator(s), Security
Waterfront false
View Y/N true
Building
Lot Description Common Grounds
Foundation Concrete Perimeter
Sewer Public Sewer, Sewer-Storm
Water Public
New Construction false
Schools
School District 303, 303, 303
Others
Pets Allowed Cats OK, Dogs OK, Number Limit, Size Limit
HOA Fee Include Water,Insurance,Exterior Maintenance,Lawn Care,Scavenger,Snow Removal
Ownership Fee Simple
Special Listing Condition None
Read Less
© 2024 Listings courtesy of MRED as distributed by MLS GRID. All Rights Reserved.
Bought with Iordan Nitchev • Home Realty Group, Inc
GET MORE INFORMATION




