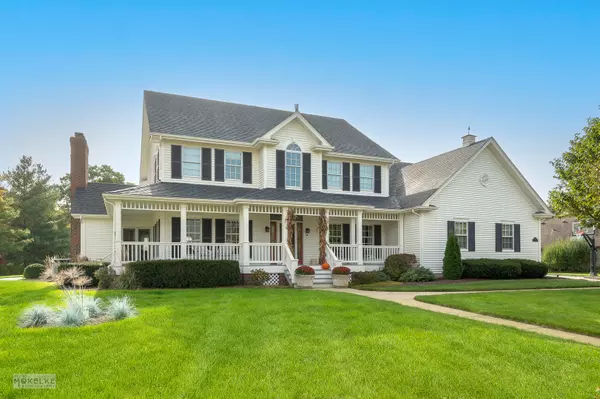For more information regarding the value of a property, please contact us for a free consultation.
48 N Royal Oaks Drive Bristol, IL 60512
Want to know what your home might be worth? Contact us for a FREE valuation!

Our team is ready to help you sell your home for the highest possible price ASAP
Key Details
Sold Price $640,000
Property Type Single Family Home
Sub Type Detached Single
Listing Status Sold
Purchase Type For Sale
Square Footage 3,773 sqft
Price per Sqft $169
Subdivision Woods Of Blackberry Oaks
MLS Listing ID 11911382
Sold Date 12/14/23
Style Farmhouse
Bedrooms 4
Full Baths 3
Half Baths 1
Year Built 2000
Annual Tax Amount $14,518
Tax Year 2022
Lot Size 1.052 Acres
Lot Dimensions 262 X 240 X 113 X237
Property Description
Rare listing in coveted Woods of Blackberry Oaks, tucked within Blackberry Oaks golf course ~~ and no HOA! ~~ An entertainer's dream -- heated in-ground pool & convenient POOL HOUSE with bathroom, shower & separate changing room! Just over an acre of land & custom-designed...this 3,700+ square-foot farmhouse-style home has over $45,000 in improvements just in the recent two years, including fresh neutral paint, new carpet, and refinished hardwood floors. Exterior features oversized wrap-around porch, outdoor lights on automatic timers, & sprinkler system. 3-car garage features radiant HEATED floors - absolute comfort all winter long! HEATED floors also located throughout DEEP-pour full basement AND master bathroom. Basement includes full bathroom rough-in. Main living area features an abundance of space including office (possible 5th bedroom!) -- powder room has adjacent closet so a full bathroom conversion is feasible. Fabulous Southern exposure to the kitchen and pool area provides maximum sunlight. Second floor features three full bathrooms and multiple walk-in closets! Home is on well (so no water bill) and low-maintenance, high-efficiency three-chamber septic system.
Location
State IL
County Kendall
Community Curbs, Sidewalks, Street Lights, Street Paved
Rooms
Basement Full
Interior
Interior Features Vaulted/Cathedral Ceilings, Bar-Wet, Hardwood Floors, Heated Floors, First Floor Laundry, Walk-In Closet(s), Ceiling - 9 Foot, Some Carpeting, Separate Dining Room
Heating Natural Gas, Forced Air
Cooling Central Air
Fireplaces Number 2
Fireplace Y
Appliance Double Oven, Microwave, Dishwasher, Refrigerator, Washer, Dryer, Disposal, Stainless Steel Appliance(s), Wine Refrigerator, Cooktop
Laundry Gas Dryer Hookup
Exterior
Exterior Feature Deck, Patio, Porch, In Ground Pool, Storms/Screens
Garage Attached
Garage Spaces 3.0
Pool in ground pool
Waterfront false
View Y/N true
Roof Type Asphalt
Building
Lot Description Irregular Lot
Story 2 Stories
Foundation Concrete Perimeter
Sewer Septic-Private
Water Private Well
New Construction false
Schools
Elementary Schools Grande Reserve Elementary School
Middle Schools Yorkville Middle School
High Schools Yorkville High School
School District 115, 115, 115
Others
HOA Fee Include None
Ownership Fee Simple
Special Listing Condition None
Read Less
© 2024 Listings courtesy of MRED as distributed by MLS GRID. All Rights Reserved.
Bought with Nick Malleos • RE/MAX of Naperville
GET MORE INFORMATION




