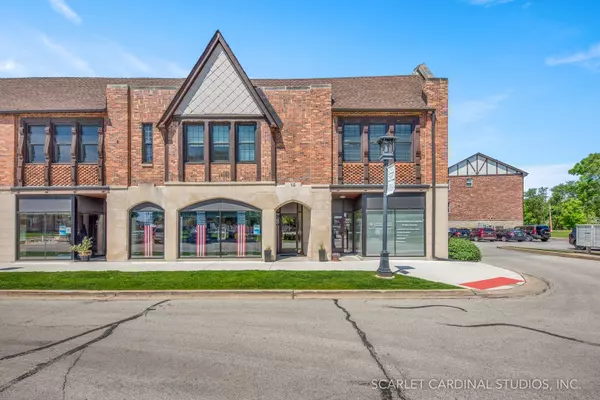For more information regarding the value of a property, please contact us for a free consultation.
160 S Myrtle Avenue #2 Villa Park, IL 60181
Want to know what your home might be worth? Contact us for a FREE valuation!

Our team is ready to help you sell your home for the highest possible price ASAP
Key Details
Sold Price $324,000
Property Type Condo
Sub Type Condo
Listing Status Sold
Purchase Type For Sale
Square Footage 1,842 sqft
Price per Sqft $175
Subdivision Kenilworth Park
MLS Listing ID 11896455
Sold Date 12/19/23
Bedrooms 2
Full Baths 2
HOA Fees $592/mo
Year Built 1927
Annual Tax Amount $7,139
Tax Year 2022
Lot Dimensions COMMON
Property Description
Ultra-Chic end unit loft in trendy downtown Villa Park location offers 1842 Sq ft of high-quality living space. The main level features a 24x24 great room with 16 ft ceiling, abundant windows, exposed brick, hardwood flooring and custom ceiling fan. Designer kitchen with ample cabinetry, granite countertops, breakfast bar and island open to the dining area which walks out to a stupendous 20x13 deck that has been recently upgrade. 1st level bedroom has easy access to a full bath. Spectacular 2nd level primary bedroom has 3 skylights and features a large walk-in closet and nicely appointed bath with double sink, separate shower and soaking tub. Lower-level storage/utility room. 2 car heated attached garage. In unit washer and dryer. Deck features a sun awning, gas line and electrical outlets. Interior brick has been brushed and sealed. Ceiling and walls have upgraded insulation. Steps away from the Great Western Path, Prairie Path, Cortessi Court and the downtown Villa Park entertainment district. This one is Super Cool!
Location
State IL
County Du Page
Rooms
Basement None
Interior
Heating Natural Gas
Cooling Central Air
Fireplace N
Appliance Range, Microwave, Dishwasher, Refrigerator, Washer, Dryer
Laundry In Unit
Exterior
Exterior Feature Deck
Parking Features Attached
Garage Spaces 2.0
View Y/N true
Building
Sewer Public Sewer
Water Lake Michigan
New Construction false
Schools
Elementary Schools Ardmore Elementary School
Middle Schools Jackson Middle School
High Schools Willowbrook High School
School District 45, 45, 88
Others
Pets Allowed Cats OK, Dogs OK
HOA Fee Include Water,Insurance,Exterior Maintenance,Lawn Care,Scavenger,Snow Removal
Ownership Condo
Special Listing Condition None
Read Less
© 2024 Listings courtesy of MRED as distributed by MLS GRID. All Rights Reserved.
Bought with Bob Richter • Baird & Warner
GET MORE INFORMATION




