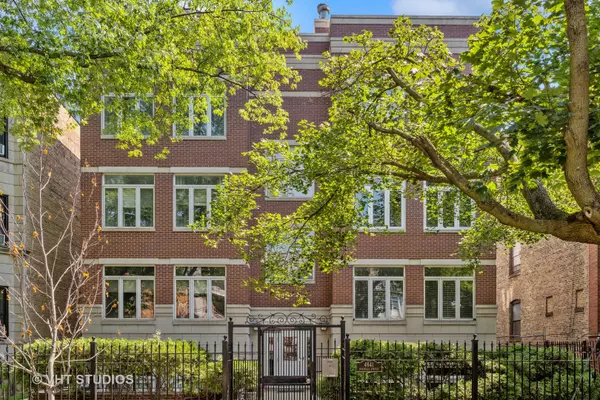For more information regarding the value of a property, please contact us for a free consultation.
4641 N Magnolia Avenue #3S Chicago, IL 60640
Want to know what your home might be worth? Contact us for a FREE valuation!

Our team is ready to help you sell your home for the highest possible price ASAP
Key Details
Sold Price $449,000
Property Type Condo
Sub Type Condo,Penthouse
Listing Status Sold
Purchase Type For Sale
Square Footage 1,600 sqft
Price per Sqft $280
Subdivision Ainslie Manor
MLS Listing ID 11929917
Sold Date 12/21/23
Bedrooms 2
Full Baths 2
HOA Fees $281/mo
Year Built 1997
Annual Tax Amount $7,523
Tax Year 2022
Lot Dimensions CONDO
Property Description
Marvelous on Magnolia! Prepare to be amazed when you step inside this graphic designer/artist home. The living/dining area has 12' soaring ceilings, is flooded with natural light and features a woodburning/gas fireplace. The kitchen is ideal for those that love to cook: an all-stainless-steel Kitchen Aid appliance package that includes a 5-burner stove, vented microwave, Quartz back-splash & counter-tops w/waterfall edge, stainless-steel barn sink, 42" White cabinetry, an eat-in-breakfast area & pantry. Both bedrooms are generous in size, have ample closet space and 9' ceilings. The primary bedroom has a wood feature wall, an en-suite with double bowl vanity, soaking tub and towel warmer. This home has in-unit laundry, storage, and includes gated detached garage parking. Excellent location in historic Sheridan Park within walking distance to Target, Jewel, Wilson red Line cta stop, Metra, Andersonville shops/restaurants, coffee shops, the green mill, aragon & the riv & more! Easy access to Lake Shore Drive and the lakefront.
Location
State IL
County Cook
Rooms
Basement None
Interior
Interior Features Hardwood Floors, Laundry Hook-Up in Unit
Heating Natural Gas, Forced Air
Cooling Central Air
Fireplaces Number 1
Fireplaces Type Wood Burning, Gas Starter
Fireplace Y
Appliance Range, Microwave, Dishwasher, Refrigerator, Washer, Dryer, Disposal, Stainless Steel Appliance(s)
Laundry Gas Dryer Hookup, In Unit, Laundry Closet
Exterior
Exterior Feature Deck
Garage Detached
Garage Spaces 1.0
Waterfront false
View Y/N true
Building
Foundation Concrete Perimeter
Water Lake Michigan
New Construction false
Schools
Elementary Schools Courtenay Elementary School Lang
High Schools Senn High School
School District 299, 299, 299
Others
Pets Allowed Cats OK, Dogs OK
HOA Fee Include Water,Parking,Insurance,Exterior Maintenance,Lawn Care,Scavenger,Snow Removal
Ownership Condo
Special Listing Condition List Broker Must Accompany
Read Less
© 2024 Listings courtesy of MRED as distributed by MLS GRID. All Rights Reserved.
Bought with Rafay Qamar • Compass
GET MORE INFORMATION




