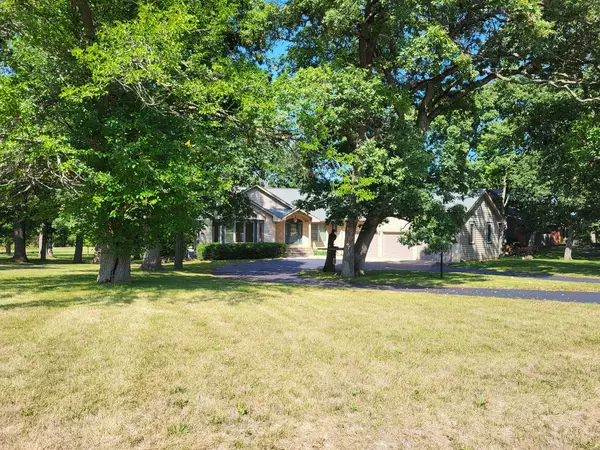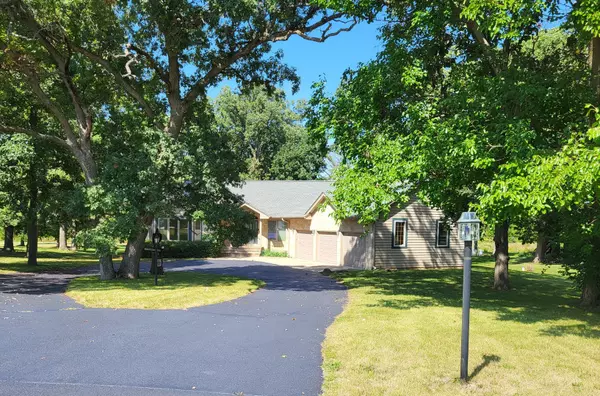For more information regarding the value of a property, please contact us for a free consultation.
10120 E Hickory Ridge Drive Rochelle, IL 61068
Want to know what your home might be worth? Contact us for a FREE valuation!

Our team is ready to help you sell your home for the highest possible price ASAP
Key Details
Sold Price $345,000
Property Type Single Family Home
Sub Type Detached Single
Listing Status Sold
Purchase Type For Sale
Square Footage 4,500 sqft
Price per Sqft $76
MLS Listing ID 11883417
Sold Date 12/22/23
Bedrooms 4
Full Baths 4
Year Built 1998
Annual Tax Amount $6,346
Tax Year 2022
Lot Size 1.610 Acres
Lot Dimensions 140 X 500
Property Description
Welcome to 10120 Hickory Ridge Drive!! Need a big house, this is the one!! Over 4000 sq feet of living space. Four bedrooms, 4 full bathrooms. The family room, kitchen, living room, and dining room are open concept with a gas fireplace on the main level living room. Main level has patio doors to a deck overlooking most of the 1.6 acres this home sits on. The master bedroom offers another set of patio doors to a separate deck and boasts an over-sized walk-in closet. The master bathroom has double sinks, walk-in tiled shower, and a jetted tub. There is a private office on the main level as well. The lower level includes a family room with a beautiful stone wood fireplace and patio doors walking out to the backyard, a craft/ bonus room, a small kitchenette area, and 2 full bathrooms one with a tiled walk-in shower. Let's not forget the attached over-sized 3 car heated garage.
Location
State IL
County Ogle
Rooms
Basement Full, Walkout
Interior
Interior Features Vaulted/Cathedral Ceilings, Skylight(s), Hardwood Floors, First Floor Bedroom, First Floor Laundry, First Floor Full Bath, Built-in Features, Walk-In Closet(s), Bookcases, Open Floorplan, Some Carpeting
Heating Natural Gas, Forced Air, Sep Heating Systems - 2+
Cooling Central Air
Fireplaces Number 2
Fireplaces Type Wood Burning, Attached Fireplace Doors/Screen, Gas Log
Fireplace Y
Appliance Dishwasher, Refrigerator, Washer, Dryer, Cooktop, Built-In Oven, Water Softener Owned, Electric Cooktop
Exterior
Exterior Feature Deck, Patio
Garage Attached
Garage Spaces 3.0
Waterfront false
View Y/N true
Building
Story Raised Ranch
Sewer Septic-Private
Water Private Well
New Construction false
Schools
High Schools Rochelle Township High School
School District 231, 231, 212
Others
HOA Fee Include None
Ownership Fee Simple
Special Listing Condition None
Read Less
© 2024 Listings courtesy of MRED as distributed by MLS GRID. All Rights Reserved.
Bought with Ignacio Escamilla • United Real Estate - Chicago
GET MORE INFORMATION




