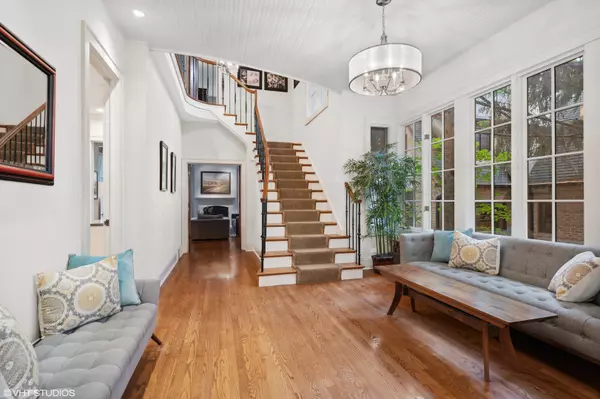For more information regarding the value of a property, please contact us for a free consultation.
501 RIDGE Road Kenilworth, IL 60043
Want to know what your home might be worth? Contact us for a FREE valuation!

Our team is ready to help you sell your home for the highest possible price ASAP
Key Details
Sold Price $1,310,000
Property Type Single Family Home
Sub Type Detached Single
Listing Status Sold
Purchase Type For Sale
Square Footage 4,502 sqft
Price per Sqft $290
MLS Listing ID 11921662
Sold Date 12/28/23
Style French Provincial
Bedrooms 4
Full Baths 3
Half Baths 2
Year Built 2000
Annual Tax Amount $28,964
Tax Year 2022
Lot Dimensions 52X163X50X149
Property Description
Exceptional "French Quarters" style home with fabulous architectural details in desirable Kenilworth...tucked back in a serene setting! Gorgeous entryway with statement staircase welcomes you into the home, flanked by a beautiful dining room and sitting room. High ceilings on all 4 floors, expansive windows and great circular first floor flow - all that newer (2000) construction brings! Chef's will love cooking in the fabulous white kitchen with a large Viking range, Subzero, island with prep sink, walk-in pantry, separate eat-in space. plenty of storage and command central desk area! Great sight lines from the kitchen to the spacious family room with handsome stone fireplace - perfect for entertaining! The second floor has a primary suite you will love to retreat to - two Juliette balconies let the fresh air in, ensuite bathroom with custom double vanities, spacious shower and walk-in closet. Two nice sized family bedrooms, hallway bath (Kohler) and a flex area great for work/study space on lounge area on the second floor. The 3rd floor is a WOW - huge open area adding versatility - another family room or office as well as a bedroom and full bath with white subway tile- perfect as a guest suite. The lower level boasts a beautiful bar equipped with a Subzero wine fridge, drink drawers, as well as a play or workout space, great laundry room, storage and mudroom. The backyard (all fenced in) is a private oasis with a stone patio, fire pit and outdoor grill area- enjoy entertaining, dining and room for kids to play. 2-car attached garage. Walk in minutes to Award Winning Sears School (JK-8), New Trier High School, the train or the beach! This home has it all and hard to find newer construction elements in Kenilworth - A MUST SEE!
Location
State IL
County Cook
Community Curbs, Sidewalks, Street Lights, Street Paved
Rooms
Basement Full, English
Interior
Heating Natural Gas, Forced Air, Zoned
Cooling Central Air, Zoned
Fireplaces Number 2
Fireplaces Type Wood Burning, Gas Log, Gas Starter
Fireplace Y
Appliance Range, Microwave, Dishwasher, High End Refrigerator, Washer, Dryer, Disposal, Wine Refrigerator
Exterior
Parking Features Attached
Garage Spaces 2.0
View Y/N true
Roof Type Shake
Building
Lot Description Landscaped
Story 3 Stories
Foundation Concrete Perimeter
Sewer Public Sewer, Sewer-Storm
Water Lake Michigan, Public
New Construction false
Schools
Elementary Schools The Joseph Sears School
Middle Schools The Joseph Sears School
High Schools New Trier Twp H.S. Northfield/Wi
School District 38, 38, 203
Others
HOA Fee Include None
Ownership Fee Simple
Special Listing Condition List Broker Must Accompany
Read Less
© 2024 Listings courtesy of MRED as distributed by MLS GRID. All Rights Reserved.
Bought with Megan Mawicke Bradley • @properties Christie's International Real Estate
GET MORE INFORMATION




