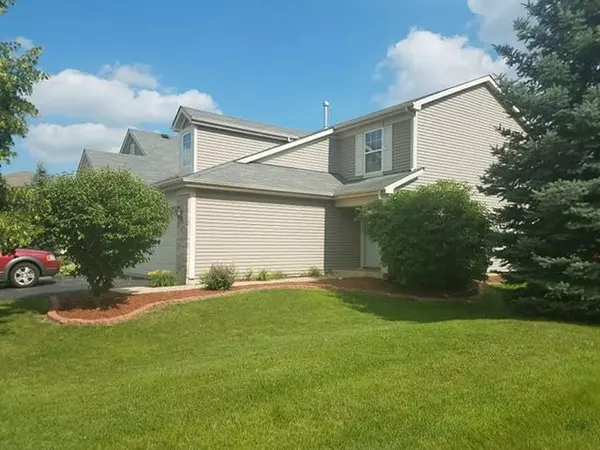For more information regarding the value of a property, please contact us for a free consultation.
21555 Carlton Street Crest Hill, IL 60403
Want to know what your home might be worth? Contact us for a FREE valuation!

Our team is ready to help you sell your home for the highest possible price ASAP
Key Details
Sold Price $240,000
Property Type Condo
Sub Type 1/2 Duplex
Listing Status Sold
Purchase Type For Sale
Square Footage 1,600 sqft
Price per Sqft $150
Subdivision Cambridge Crest
MLS Listing ID 11917661
Sold Date 12/29/23
Bedrooms 3
Full Baths 2
Half Baths 1
HOA Fees $14/ann
Year Built 2006
Annual Tax Amount $5,160
Tax Year 2022
Lot Dimensions 48X133X33X36X133
Property Description
WELCOME TO YOUR NEW HOME! BRIGHT OPEN FAMILY ROOM WITH BAMBOO HARDWOOD FLOORING OPENS UP TO DINING AND KITCHEN ON MAIN LEVEL, 3 BEDROOMS ON SECOND LEVEL INCLUDE MASTER SUITE WITH FULL BATH AND WALK IN CLOSET, SECOND FULL BATH AND LINEN CLOSET. LAUNDRY ON MAIN LEVEL OFF THE 2 CAR GARAGE. WOOD DECK FOR SUMMER GATHERINGS, END UNIT SO RATHER LARGE YARD. NEW WATER HEATER 2018, VERY NICE NEIGHBORHOOD, PARK ACROSS THE STREET, LOW CREST HILL TAXES WITH PLAINFIELD SCHOOLS. CLOSE TO SHOPPING, DINING, MALLS, PARKS, RECREATION CENTERS, LIBRARY AND MORE! COME SEE THIS GEM BEFORE ITS GONE.The seller has done a lot of renovation, but it still needs to be completed. SOLD AS IS CONDITION.
Location
State IL
County Will
Rooms
Basement None
Interior
Interior Features Hardwood Floors, Wood Laminate Floors, First Floor Laundry
Heating Natural Gas
Cooling Central Air
Fireplace N
Exterior
Exterior Feature Deck, Porch, End Unit
Parking Features Attached
Garage Spaces 2.0
Community Features Park
View Y/N true
Roof Type Asphalt
Building
Lot Description Corner Lot
Foundation Concrete Perimeter
Sewer Public Sewer
Water Public
New Construction false
Schools
Elementary Schools Crystal Lawns Elementary School
Middle Schools Timber Ridge Middle School
High Schools Plainfield Central High School
School District 202, 202, 202
Others
Pets Allowed Cats OK, Dogs OK
HOA Fee Include None
Ownership Fee Simple w/ HO Assn.
Special Listing Condition None
Read Less
© 2024 Listings courtesy of MRED as distributed by MLS GRID. All Rights Reserved.
Bought with Stacy Kondziolka • Baird & Warner



