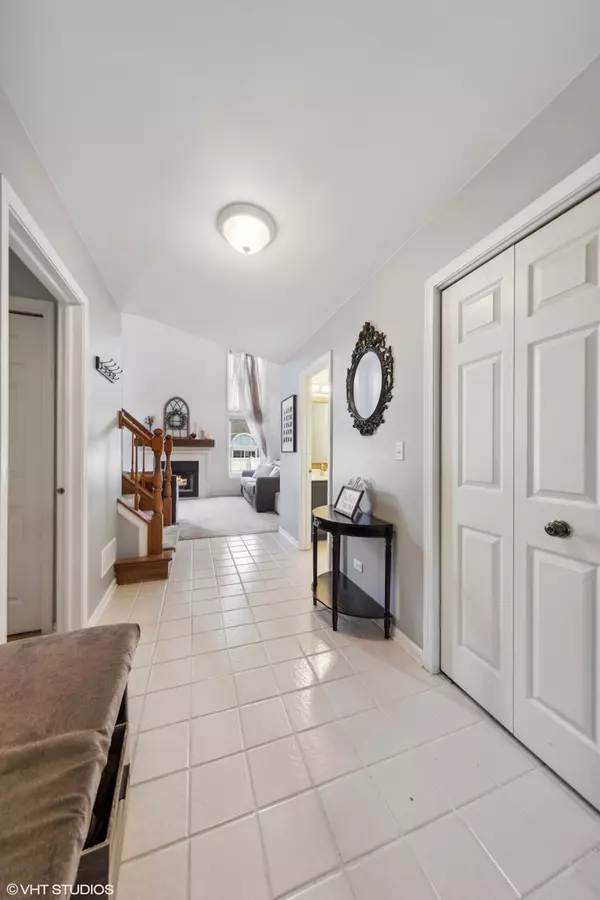For more information regarding the value of a property, please contact us for a free consultation.
129 S Penwick Court Bloomingdale, IL 60108
Want to know what your home might be worth? Contact us for a FREE valuation!

Our team is ready to help you sell your home for the highest possible price ASAP
Key Details
Sold Price $299,900
Property Type Townhouse
Sub Type Townhouse-2 Story
Listing Status Sold
Purchase Type For Sale
Square Footage 1,761 sqft
Price per Sqft $170
Subdivision Springbrook Villas
MLS Listing ID 11923075
Sold Date 12/29/23
Bedrooms 2
Full Baths 2
Half Baths 1
HOA Fees $258/mo
Year Built 1996
Annual Tax Amount $6,403
Tax Year 2022
Lot Dimensions 1307
Property Description
Beautiful, end unit townhome located in Springbrook Villas subdivision! Step inside to a welcoming & captivating, 2 story living room with large windows that bring in lots of natural light and a cozy gas fireplace with a new mantle. Eat-in, open kitchen with 42" cabinets - owners added in additional cabinets providing plenty of storage. Additional kitchen updates done in 2019 include newly stained cabinets, countertops and backsplash as well as new stainless steel appliances (refrigerator, stove, dishwasher and microwave). Kitchen steps out to a private patio. Laundry on the first floor. Head upstairs to a large open loft space that can be used as an office, game/lounge area, kids playroom, or could even be finished off to add another bedroom - the options are endless. Huge primary bedroom has 2 large closets and a luxury bath with whirlpool tub, separate shower, and double sinks. Second bedroom has a big walk-in closet and is directly across from the 2nd full bath, also with double sinks, tub & shower. Fresh paint throughout first floor and loft area. Attached 2-car garage with new garage door (2019). Plenty of guest parking spots as well. Located in the heart of Bloomingdale, this townhome is centrally located near schools, shopping, restaurants, and the freeway. Highly sought after District 13/108 schools. Low association dues with maintenance free living. Association recently installed new siding, roof, gutters, patio privacy fences and resurfaced driveway. Don't miss out on the opportunity to call this townhome yours.
Location
State IL
County Du Page
Rooms
Basement None
Interior
Interior Features First Floor Laundry, Laundry Hook-Up in Unit
Heating Natural Gas, Forced Air
Cooling Central Air
Fireplaces Number 1
Fireplaces Type Gas Log
Fireplace Y
Appliance Range, Microwave, Dishwasher, Refrigerator, Washer, Dryer, Disposal
Exterior
Exterior Feature Patio, Storms/Screens, End Unit, Cable Access
Garage Attached
Garage Spaces 2.0
Waterfront false
View Y/N true
Roof Type Asphalt
Building
Lot Description Corner Lot, Landscaped
Foundation Concrete Perimeter
Sewer Public Sewer
Water Lake Michigan
New Construction false
Schools
Elementary Schools Dujardin Elementary School
Middle Schools Westfield Middle School
High Schools Lake Park High School
School District 13, 13, 108
Others
Pets Allowed Cats OK, Dogs OK
HOA Fee Include Insurance,Lawn Care,Snow Removal
Ownership Fee Simple w/ HO Assn.
Special Listing Condition None
Read Less
© 2024 Listings courtesy of MRED as distributed by MLS GRID. All Rights Reserved.
Bought with Dana Anest • GMC Realty LTD
GET MORE INFORMATION




