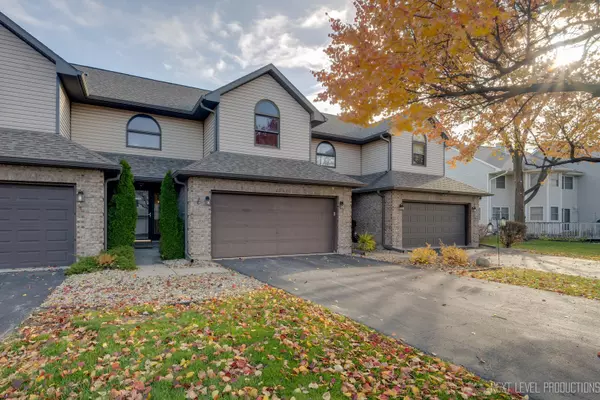For more information regarding the value of a property, please contact us for a free consultation.
2204 Daffodil Drive Crest Hill, IL 60403
Want to know what your home might be worth? Contact us for a FREE valuation!

Our team is ready to help you sell your home for the highest possible price ASAP
Key Details
Sold Price $249,600
Property Type Townhouse
Sub Type Townhouse-2 Story
Listing Status Sold
Purchase Type For Sale
Square Footage 1,686 sqft
Price per Sqft $148
Subdivision Crestbrooke
MLS Listing ID 11912987
Sold Date 01/05/24
Bedrooms 3
Full Baths 2
Half Baths 1
HOA Fees $263/mo
Year Built 1992
Annual Tax Amount $4,453
Tax Year 2022
Lot Dimensions 27X73
Property Description
Need more living space with common areas and bedrooms designated to different floors AND LOTS of storage? You found it! This 2-story townhome with a full Basement checks off the boxes for living space and storage needs. Enjoy entertaining large gatherings in the open concept Living Room to Kitchen to Dining Room. On nice weather days guests can flow outside from the Living & Dining Room to enjoy the amply sized concrete back patio with a privacy wall and quaint yard. Want a super private living space for media, craft or workout interests? Head to the Basement and finish it as you see fit (or just enjoy the mega storage opportunity!). Need to work from home? Perfect! The 3rd Guest room on the 2nd level can be a dedicated private office offering brilliant natural light casting through a beautiful palladium window to brighten your work space. The Master Bedroom with a vaulted ceiling is so spacious you could set up a 2nd work space there too! Is there a private Master Bath? Of course! And its seemingly never-ending vanity top has dual sinks, a makeup sitting area all surrounded by an end-to-end frameless mirror. Want same level storage? There's TWO nicely sized walk-in closets on the 2nd level (MBR & BR2). 5 minutes to the Elementary & Middle schools. 10 minutes to I-355. All this and set in a serene, neighbor friendly community. It's super rare for a home to be for sale in desirable Crest Brooke so don't sleep on this one. Call to tour today! Property can't be rented.
Location
State IL
County Will
Rooms
Basement Full
Interior
Interior Features Vaulted/Cathedral Ceilings, Wood Laminate Floors, First Floor Laundry, Laundry Hook-Up in Unit, Storage, Walk-In Closet(s), Beamed Ceilings, Drapes/Blinds
Heating Natural Gas, Forced Air
Cooling Central Air
Fireplaces Number 1
Fireplaces Type Wood Burning, Gas Starter
Fireplace Y
Appliance Range, Microwave, Dishwasher, Refrigerator, Washer, Dryer, Disposal, Water Softener Owned, Gas Cooktop, Gas Oven
Laundry Gas Dryer Hookup, In Unit, Sink
Exterior
Exterior Feature Patio, Porch, Storms/Screens
Garage Attached
Garage Spaces 2.0
Waterfront false
View Y/N true
Building
Lot Description Common Grounds, Landscaped, Wooded
Foundation Concrete Perimeter
Sewer Public Sewer
Water Public
New Construction false
Schools
Elementary Schools Crystal Lawns Elementary School
Middle Schools Timber Ridge Middle School
High Schools Plainfield Central High School
School District 202, 202, 202
Others
Pets Allowed Cats OK, Dogs OK
HOA Fee Include Insurance,Exterior Maintenance,Lawn Care,Snow Removal
Ownership Fee Simple w/ HO Assn.
Special Listing Condition None
Read Less
© 2024 Listings courtesy of MRED as distributed by MLS GRID. All Rights Reserved.
Bought with DeMarcus Hunter • Coldwell Banker Realty
GET MORE INFORMATION




