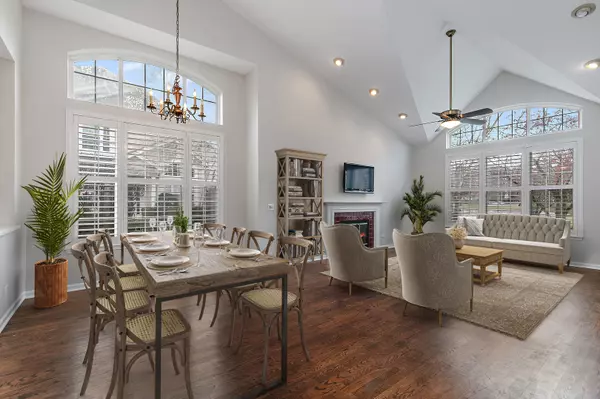For more information regarding the value of a property, please contact us for a free consultation.
3081 Lexington Lane Glenview, IL 60025
Want to know what your home might be worth? Contact us for a FREE valuation!

Our team is ready to help you sell your home for the highest possible price ASAP
Key Details
Sold Price $450,500
Property Type Townhouse
Sub Type Townhouse-Ranch
Listing Status Sold
Purchase Type For Sale
Square Footage 1,600 sqft
Price per Sqft $281
Subdivision Princeton Club
MLS Listing ID 11942211
Sold Date 01/04/24
Bedrooms 2
Full Baths 2
HOA Fees $620/mo
Year Built 1994
Annual Tax Amount $7,327
Tax Year 2021
Lot Dimensions 0X0X0X0
Property Description
MULTIPLE OFFERS RECEIVED. HIGHEST AND BEST DUE BY 5 PM, SUNDAY DECEMBER 10. Stunning end unit ranch townhome located on prime interior lot with water views from almost every window and the patio! True one level living with volume ceilings, warm brown toned hardwood floors throughout and a killer location in Princeton Club! The development offers an outdoor pool, party room and exercise facilities. Enjoy preparing meals for small or large groups and serving them in the larger dining area or enjoying your morning coffee in the breakfast room with beadboard wainscoting. You'll feel free to let your inner gourmet run free in the spectacular kitchen with 42" cherry cabinets, granite counters, Kitchen-Aid stainless appliances including 5 burner gas cooktop, convection oven, microwave, dishwasher and side by side refrigerator. Store all of your secret ingredients in the full pantry closet! The spacious living and dining room with fireplace are great for entertaining or sitting watching snow drift down over the lake. The master suite is the perfect place to escape from the day's stresses. The large walk-in closet with built in organizers will hold your dream wardrobe. The spa bath has a large tub, separate shower and large European height vanity with marble counter. The second bedroom with a whole wall of closets opens out to the patio with more views of the water! It will make a great bedroom or office if needed. Gorgeous plantation shutters throughout with split top/bottom design allows you to keep the bottom shutters closed for privacy while you can have the top half open flooding the home with natural light. Attached 2 car garage with storage cabinets. Award winning Glenbrook South High School District 225. Close to major highways, Metra, The Glen, & shopping and dining. Brand new interior paint throughout! Totally move-in ready!
Location
State IL
County Cook
Rooms
Basement None
Interior
Interior Features Vaulted/Cathedral Ceilings, Hardwood Floors, First Floor Laundry, Storage
Heating Natural Gas, Forced Air
Cooling Central Air
Fireplaces Number 1
Fireplaces Type Attached Fireplace Doors/Screen, Gas Log, Gas Starter
Fireplace Y
Appliance Double Oven, Microwave, Dishwasher, Refrigerator, Washer, Dryer, Disposal, Stainless Steel Appliance(s)
Laundry In Unit
Exterior
Exterior Feature Patio, End Unit
Garage Attached
Garage Spaces 2.0
Community Features Party Room, Pool, Ceiling Fan, Patio, Water View
Waterfront true
View Y/N true
Roof Type Asphalt
Building
Lot Description Common Grounds, Pond(s), Water View
Foundation Concrete Perimeter
Sewer Public Sewer
Water Public
New Construction false
Schools
Elementary Schools Wescott Elementary School
Middle Schools Maple School
High Schools Glenbrook South High School
School District 30, 30, 225
Others
Pets Allowed Cats OK, Dogs OK
HOA Fee Include Insurance,Clubhouse,Pool,Lawn Care,Scavenger,Snow Removal
Ownership Fee Simple w/ HO Assn.
Special Listing Condition None
Read Less
© 2024 Listings courtesy of MRED as distributed by MLS GRID. All Rights Reserved.
Bought with Jacqueline Lotzof • Compass
GET MORE INFORMATION




