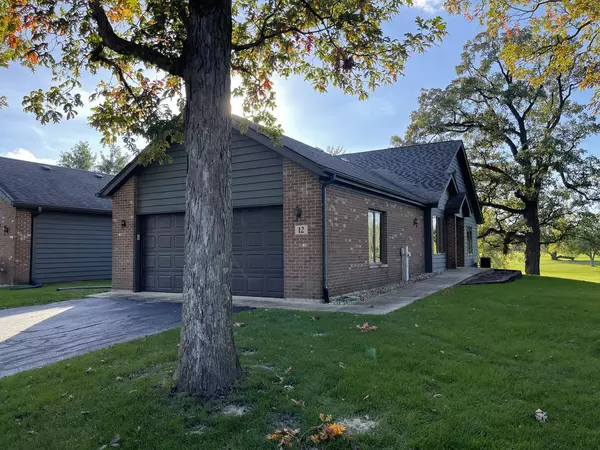For more information regarding the value of a property, please contact us for a free consultation.
12 Village Woods Drive #12 Crete, IL 60417
Want to know what your home might be worth? Contact us for a FREE valuation!

Our team is ready to help you sell your home for the highest possible price ASAP
Key Details
Sold Price $106,500
Property Type Townhouse
Sub Type Townhouse-Ranch
Listing Status Sold
Purchase Type For Sale
Square Footage 1,846 sqft
Price per Sqft $57
MLS Listing ID 11911683
Sold Date 01/09/24
Bedrooms 2
Full Baths 2
HOA Fees $345/mo
Year Built 1992
Annual Tax Amount $3,546
Tax Year 2022
Lot Dimensions 70X75
Property Description
This RANCH (w/Loft) end-unit in Crete's Village Woods overlooking Balmoral Woods Golf Course has so much to offer! Vaulted ceilings make this space open & inviting. Living room opens on to peaceful back deck overlooking the golf course. Eat-in kit has room for table & chairs, wood floors, and oak cabinets. Master bedroom looks out at back deck w/Full bath and walk-in closet. 2nd bedroom has two entrances & is perfect for office/guest room. Hall storage & oak trim/doors/closets throughout. In-unit washer & dryer. Unit has plenty of natural light. Loft overlooking Living Room gives extra living space & skylights. 2-car attached garage with water hook-up. Guest parking in front of home. Gazebo access. 55+ community. Village Woods cares for all outdoor maintenance aside from deck maintenance. Seller required to pay 1% of sales price for every year there upon resale to Providence Life Services. This CO-OP community is CASH only, traditional financing will not work. Offers to be written on the Fairway purchase agreement from. Property being sold AS-IS.
Location
State IL
County Will
Rooms
Basement None
Interior
Interior Features Vaulted/Cathedral Ceilings, Skylight(s), Wood Laminate Floors, First Floor Bedroom, First Floor Laundry, First Floor Full Bath
Heating Natural Gas, Forced Air
Cooling Central Air
Fireplace Y
Appliance Range, Dishwasher, Refrigerator, Washer, Dryer
Exterior
Exterior Feature Deck, End Unit
Garage Attached
Garage Spaces 2.0
Waterfront false
View Y/N true
Roof Type Asphalt
Building
Lot Description Landscaped, Pond(s)
Foundation Concrete Perimeter
Sewer Public Sewer
Water Public
New Construction false
Schools
School District 201U, 201U, 201U
Others
Pets Allowed Cats OK, Dogs OK
HOA Fee Include Exterior Maintenance,Lawn Care,Snow Removal
Ownership Co-op
Special Listing Condition None
Read Less
© 2024 Listings courtesy of MRED as distributed by MLS GRID. All Rights Reserved.
Bought with Thomas Terrell • McColly Real Estate
GET MORE INFORMATION




