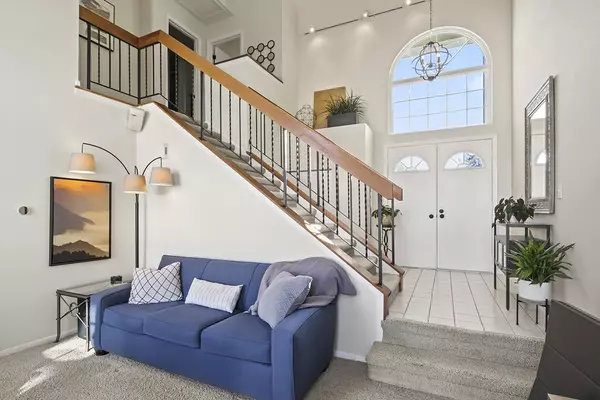For more information regarding the value of a property, please contact us for a free consultation.
841 Dracut Lane Schaumburg, IL 60173
Want to know what your home might be worth? Contact us for a FREE valuation!

Our team is ready to help you sell your home for the highest possible price ASAP
Key Details
Sold Price $280,500
Property Type Townhouse
Sub Type Townhouse-2 Story
Listing Status Sold
Purchase Type For Sale
Square Footage 1,190 sqft
Price per Sqft $235
Subdivision Weathersfield North
MLS Listing ID 11938316
Sold Date 01/16/24
Bedrooms 2
Full Baths 1
Half Baths 1
HOA Fees $268/mo
Year Built 1988
Annual Tax Amount $5,726
Tax Year 2022
Lot Dimensions 26 X 111
Property Description
This welcoming 2 story townhome is nestled in the heart of Weathersfield North where a double door entry beckons you inside. The living room features soaring volume ceilings, with a warm ambiance enhanced by a charming fireplace framed by floor-to-ceiling Palladium windows. The spacious kitchen boasts an abundance of cabinets and granite countertops, complemented by a convenient pantry closet and a separate dining space. The second floor offers two generously sized bedrooms accompanied by a full bath. The fully fenced private patio is a tranquil retreat for relaxation and outdoor enjoyment. The practicalities of daily life find their place with a first-floor laundry room and two-car garage. Special features include updated mechanicals, appliances, and ceiling fans. Enjoy the community's amenities, from a welcoming Clubhouse to a refreshing pool, all complemented by the convenience of lawn and snow care-exemplifying low-maintenance living at its finest. Seamless accessibility to the interstate, coupled with proximity to shopping, dining, the Schaumburg Golf Club, and the renowned Woodfield Mall, ensures that every convenience is within reach. Welcome home to a life of comfort, style, and the effortless enjoyment of a vibrant community.
Location
State IL
County Cook
Rooms
Basement None
Interior
Interior Features Vaulted/Cathedral Ceilings, First Floor Laundry
Heating Natural Gas, Forced Air
Cooling Central Air
Fireplaces Number 1
Fireplaces Type Gas Starter
Fireplace Y
Appliance Range, Dishwasher, Refrigerator, Washer, Dryer, Disposal, Stainless Steel Appliance(s)
Laundry In Unit
Exterior
Exterior Feature Patio, Storms/Screens
Garage Attached
Garage Spaces 2.0
Community Features Park, Party Room, Pool
Waterfront false
View Y/N true
Roof Type Asphalt
Building
Lot Description Fenced Yard
Sewer Public Sewer
Water Lake Michigan
New Construction false
Schools
Elementary Schools Fairview Elementary School
Middle Schools Margaret Mead Junior High School
High Schools J B Conant High School
School District 54, 54, 211
Others
Pets Allowed Cats OK, Dogs OK, Neutered and/or Declawed Only, Number Limit, Size Limit
HOA Fee Include Insurance,Clubhouse,Pool,Exterior Maintenance,Lawn Care,Scavenger,Snow Removal
Ownership Fee Simple w/ HO Assn.
Special Listing Condition None
Read Less
© 2024 Listings courtesy of MRED as distributed by MLS GRID. All Rights Reserved.
Bought with Elizabeth Czech • RE/MAX Suburban
GET MORE INFORMATION




