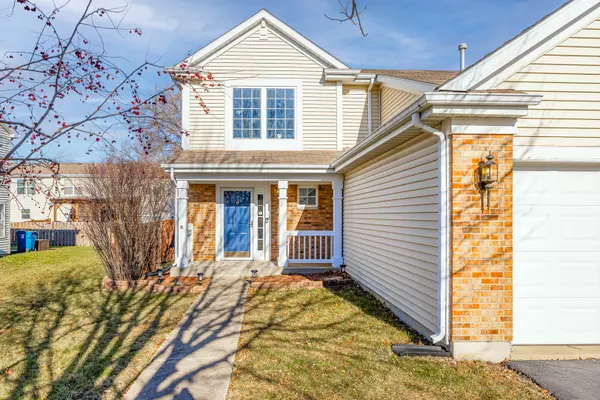For more information regarding the value of a property, please contact us for a free consultation.
17213 Dundee Drive Crest Hill, IL 60403
Want to know what your home might be worth? Contact us for a FREE valuation!

Our team is ready to help you sell your home for the highest possible price ASAP
Key Details
Sold Price $260,000
Property Type Condo
Sub Type 1/2 Duplex
Listing Status Sold
Purchase Type For Sale
Square Footage 1,760 sqft
Price per Sqft $147
Subdivision Cambridge Crest
MLS Listing ID 11947282
Sold Date 01/17/24
Bedrooms 2
Full Baths 1
Half Baths 1
HOA Fees $14/ann
Year Built 2004
Annual Tax Amount $5,308
Tax Year 2022
Lot Dimensions 5532
Property Description
Welcome home! This beautiful 2-story duplex features 2 bedrooms and 1.5 baths with an oversized second floor loft. Several brand-new updates are featured throughout! Whole-house interior paint (2023), second floor carpeting (2023), and quartz kitchen countertops (2023) make this home ready for immediate occupancy in the New Year! You will enjoy the bright, open concept floor plan with oversized ceramic tile floors throughout the first floor. In the winter months, enjoy the 4x6 section of heated tile floors in the family room. The large eat-in kitchen opens to the dining room and living room making it easy to connect for family time and entertaining. Ample storage is available in the walk-in pantry. The loft is perfect for a home office, play area, or can easily be converted into a third bedroom. The large primary bedroom features a walk-in closet. A fully fenced backyard, stamped concrete patio, and insulated 2-car garage are an added bonus. Other perks include a low annual HOA fee, the highly acclaimed Plainfield School District 202, and a desirable location close to shopping, restaurants, I-55, and I-80.
Location
State IL
County Will
Rooms
Basement None
Interior
Interior Features Heated Floors, First Floor Laundry, Laundry Hook-Up in Unit, Storage, Walk-In Closet(s), Open Floorplan, Pantry
Heating Natural Gas
Cooling Central Air
Fireplace N
Appliance Range, Microwave, Dishwasher, Refrigerator, Washer, Dryer, Disposal, Gas Cooktop, Gas Oven
Laundry In Unit
Exterior
Exterior Feature Stamped Concrete Patio, Fire Pit
Parking Features Attached
Garage Spaces 2.0
Community Features Park
View Y/N true
Roof Type Asphalt
Building
Lot Description Fenced Yard
Sewer Public Sewer
Water Public
New Construction false
Schools
Elementary Schools Crystal Lawns Elementary School
Middle Schools Timber Ridge Middle School
High Schools Plainfield Central High School
School District 202, 202, 202
Others
Pets Allowed Cats OK, Dogs OK
HOA Fee Include Insurance,Other
Ownership Fee Simple w/ HO Assn.
Special Listing Condition None
Read Less
© 2024 Listings courtesy of MRED as distributed by MLS GRID. All Rights Reserved.
Bought with Julie Ferenzi • @properties Christie's International Real Estate



