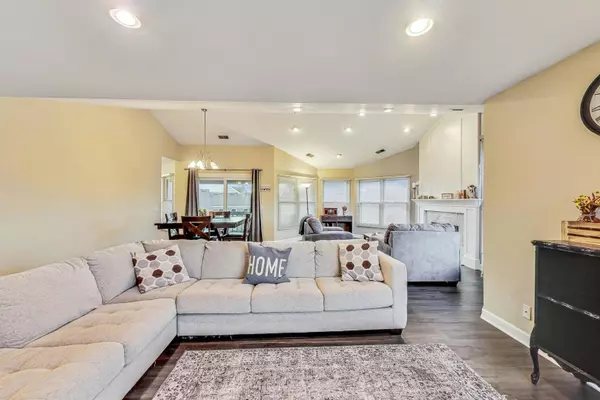For more information regarding the value of a property, please contact us for a free consultation.
113 Willow Parkway #67-4 Buffalo Grove, IL 60089
Want to know what your home might be worth? Contact us for a FREE valuation!

Our team is ready to help you sell your home for the highest possible price ASAP
Key Details
Sold Price $320,000
Property Type Townhouse
Sub Type Townhouse-Ranch
Listing Status Sold
Purchase Type For Sale
Square Footage 1,603 sqft
Price per Sqft $199
Subdivision Woodlands Of Fiore
MLS Listing ID 11932542
Sold Date 01/12/24
Bedrooms 2
Full Baths 2
HOA Fees $378/mo
Year Built 1991
Annual Tax Amount $8,701
Tax Year 2022
Lot Dimensions INTEGRAL
Property Description
Step into this recently updated oversized two-bed, two-bath townhome, boasting over 1,600 square feet of living space and sun-soaked with natural light! Recent improvements are evident throughout, including brand-new laminate hardwood flooring, freshly renovated kitchen, revamped entry foyer/stairwell, repainted interior with neutral paint, upgraded lighting, and custom-re-built stylish fireplace mantle/drywalling. Home's large-scale floor plan offers endless possibilities with open living/dining areas, plentiful storage throughout, separate designated laundry room (side-by-side washer/dryer), and direct indoor access to private one-car parking garage. Recently renovated kitchen features all stainless-steel appliances, brand NEW custom cabinetry, white Quartz countertops, and stylish subway tile backsplash. Brand new glass patio slider door opens to unit's private balcony space, perfect for entertaining and grilling. The sizeable primary bedroom is complete with private en-suite bath (whirlpool tub) & plentiful custom organized closet space. Second or guest bedroom offers additional walk-in closet and convenient guest pass through bathroom access. Association amenities offer nearby clubhouse, pool, and professional property management. Take advantage of being within the highly regarded school district 102 with access to Stevenson High School. Quaint location, while nearby dining, parks, golf, and incredibly convenient access to Metra station and I-94!
Location
State IL
County Lake
Rooms
Basement None
Interior
Interior Features Vaulted/Cathedral Ceilings, Laundry Hook-Up in Unit
Heating Natural Gas, Forced Air
Cooling Central Air
Fireplaces Number 1
Fireplaces Type Attached Fireplace Doors/Screen, Gas Log, Gas Starter
Fireplace Y
Appliance Range, Dishwasher, Refrigerator, Washer, Dryer, Disposal, Stainless Steel Appliance(s)
Laundry In Unit
Exterior
Exterior Feature Balcony, Storms/Screens, End Unit
Garage Attached
Garage Spaces 1.0
Community Features Golf Course, Party Room, Pool
View Y/N true
Roof Type Asphalt
Building
Lot Description Common Grounds, Golf Course Lot, Landscaped
Foundation Concrete Perimeter
Sewer Public Sewer, Sewer-Storm
Water Lake Michigan
New Construction false
Schools
Elementary Schools Tripp School
Middle Schools Aptakisic Junior High School
High Schools Adlai E Stevenson High School
School District 102, 102, 125
Others
Pets Allowed Cats OK, Dogs OK, Number Limit
HOA Fee Include Insurance,Clubhouse,Pool,Exterior Maintenance,Lawn Care,Scavenger,Snow Removal
Ownership Condo
Special Listing Condition None
Read Less
© 2024 Listings courtesy of MRED as distributed by MLS GRID. All Rights Reserved.
Bought with David Moreno • Redfin Corporation
GET MORE INFORMATION




