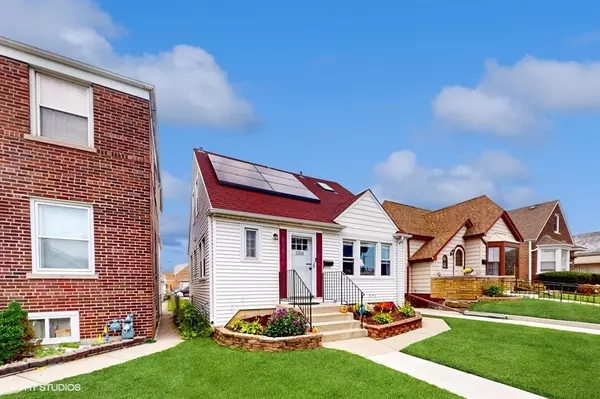For more information regarding the value of a property, please contact us for a free consultation.
5514 S 72nd Court Summit, IL 60501
Want to know what your home might be worth? Contact us for a FREE valuation!

Our team is ready to help you sell your home for the highest possible price ASAP
Key Details
Sold Price $250,000
Property Type Single Family Home
Sub Type Detached Single
Listing Status Sold
Purchase Type For Sale
Square Footage 3,720 sqft
Price per Sqft $67
MLS Listing ID 11856454
Sold Date 01/18/24
Style Ranch
Bedrooms 3
Full Baths 2
Year Built 1941
Annual Tax Amount $5,668
Tax Year 2021
Lot Size 3,702 Sqft
Lot Dimensions 3720
Property Description
Seller wants to offer the buyer broker a $1,000 bonus if they bring a full price offer by 11/15. Welcome Home to this Two Story, 3 Bedroom, 2 Bath home with spacious closets and 2 recently remodeled baths! This one has so many updates!! Upon entry, you'll find the entire home is simply beautiful, completely move-in ready, and boasts hardwood floors throughout. A huge picture window streams tons of light throughout the Living Room space which can easily serve as a Living/Dining Room combo. On this main level, you will also find 2 bedrooms, a full bath, and an eat-in kitchen. Upstairs, just beyond the loft, you'll find the Master Suite complete with huge, double closets, and a full bath with a skylight. Enjoy entertaining in the large, newly landscaped, and fenced-in backyard with a 1.5 car garage & paved side drive perfect for parking 2 more cars! The full unfinished Basement can be easily finished for even more space! Close To Shops, Restaurants, and Midway Airport. Just A 5 Minute Drive To I-55. Many updates include a new 30 Year Warranty On the Roof With Skylight, Newer Windows (2020), Security System(2021), Newer HVAC W/Central Air (2022), Newer Plumbing(2020), Newer Sump Pump and Drain Added To the Basement (2020), Newer Electric - 100 amp Service, New Humidifier and Hot Water Heater (2022), Kirchen Cabinetry added (2022), Flu Vent/Chimney Sweep (2022), New Dishwasher (2022) Drain Tile System (2021), New Concrete Walkway in front of home (2022), Overhead Sewers (2023), Solar Panels (2023), New Duct Work and HVAC Coil (2023) - SO MUCH TO SEE!!
Location
State IL
County Cook
Rooms
Basement Full
Interior
Interior Features Skylight(s), Hardwood Floors, First Floor Bedroom, First Floor Full Bath, Dining Combo
Heating Natural Gas
Cooling Central Air
Fireplace N
Appliance Range, Microwave, Dishwasher, Refrigerator, Washer, Dryer
Exterior
Parking Features Detached
Garage Spaces 1.5
View Y/N true
Roof Type Asphalt
Building
Lot Description Level, Sidewalks, Streetlights
Story 2 Stories
Foundation Concrete Perimeter
Sewer Public Sewer
Water Lake Michigan
New Construction false
Schools
Elementary Schools Cossitt Avenue Elementary School
Middle Schools Heritage Middle School
High Schools Hancock College Preparatory Seni
School District 102, 104, 299
Others
HOA Fee Include None
Ownership Fee Simple
Special Listing Condition None
Read Less
© 2025 Listings courtesy of MRED as distributed by MLS GRID. All Rights Reserved.
Bought with Carmelo Pimentel • eXp Realty, LLC - Chicago



