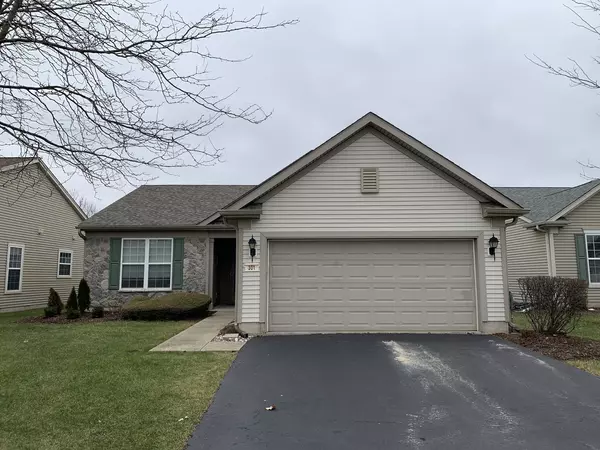For more information regarding the value of a property, please contact us for a free consultation.
301 Prideland Drive Shorewood, IL 60404
Want to know what your home might be worth? Contact us for a FREE valuation!

Our team is ready to help you sell your home for the highest possible price ASAP
Key Details
Sold Price $346,500
Property Type Single Family Home
Sub Type Detached Single
Listing Status Sold
Purchase Type For Sale
Square Footage 1,546 sqft
Price per Sqft $224
Subdivision Shorewood Glen Del Webb
MLS Listing ID 11955193
Sold Date 01/19/24
Style Ranch
Bedrooms 2
Full Baths 2
HOA Fees $272/mo
Year Built 2005
Annual Tax Amount $3,374
Tax Year 2022
Lot Size 7,405 Sqft
Lot Dimensions 45 X 139 X 52 X 141
Property Description
Opportunity knocks! Come see this freshly painted, turn key property in the quaint Del Webb gated 55+ community! Spotless, neutral elegant maple 42 in. upper cabinets, 9 ft. ceilings, stainless steel appliances, this property is a gem! Roof has been replaced 5 years ago, all main components maintained regularly. Two bedrooms, 2 bathrooms with a den and sun room. Spacious master bedroom w/ a large bathroom, grab bars in master bath for handicap accessibility, and an incredibly spacious walk in closet. Shampooed berber carpets in the bedrooms, and gleaming floors throughout. In-ground sprinkler system, new landscaping in the front and back. This is located in a vibrant clubhouse community which includes: an indoor and outdoor pool, fitness center, tennis court, bocce ball court, and a clubhouse. Also includes 24/7 gated entry, exterior maintenance, lawn care, and snow removal. Newly painted throughout. Sold as-is. Welcome home!
Location
State IL
County Will
Community Clubhouse, Pool, Tennis Court(S), Lake, Curbs, Gated, Sidewalks, Street Lights, Street Paved
Rooms
Basement None
Interior
Interior Features Wood Laminate Floors, First Floor Bedroom, First Floor Laundry, First Floor Full Bath, Walk-In Closet(s)
Heating Natural Gas, Forced Air
Cooling Central Air
Fireplaces Number 1
Fireplace Y
Appliance Range, Microwave, Dishwasher, Refrigerator, Washer, Dryer, Stainless Steel Appliance(s)
Laundry In Unit
Exterior
Exterior Feature Patio, Storms/Screens
Garage Attached
Garage Spaces 2.0
Waterfront false
View Y/N true
Roof Type Asphalt
Building
Story 1 Story
Foundation Concrete Perimeter
Sewer Public Sewer
Water Community Well
New Construction false
Schools
High Schools Minooka Community High School
School District 201, 201, 111
Others
HOA Fee Include Clubhouse,Exercise Facilities,Pool,Lawn Care,Snow Removal
Ownership Fee Simple
Special Listing Condition None
Read Less
© 2024 Listings courtesy of MRED as distributed by MLS GRID. All Rights Reserved.
Bought with Joe Contreras • Karges Realty
GET MORE INFORMATION




