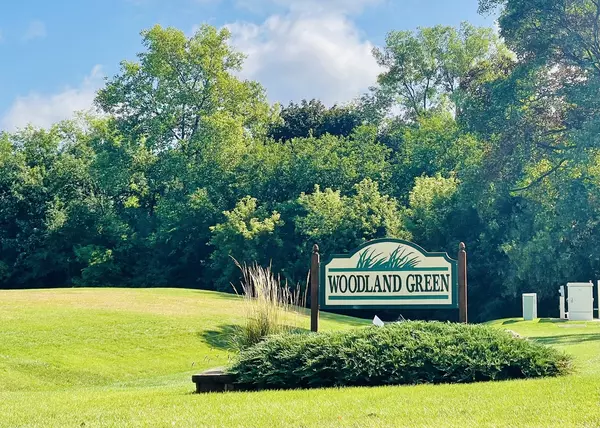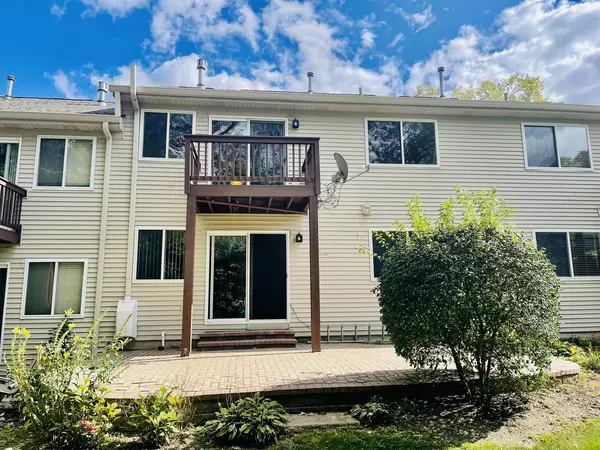For more information regarding the value of a property, please contact us for a free consultation.
1114 N Oakwood Drive #13-2 Fox Lake, IL 60020
Want to know what your home might be worth? Contact us for a FREE valuation!

Our team is ready to help you sell your home for the highest possible price ASAP
Key Details
Sold Price $240,000
Property Type Townhouse
Sub Type Townhouse-2 Story,Split Level
Listing Status Sold
Purchase Type For Sale
Square Footage 2,100 sqft
Price per Sqft $114
Subdivision Woodland Green
MLS Listing ID 11949511
Sold Date 01/19/24
Bedrooms 3
Full Baths 3
Half Baths 1
HOA Fees $290/mo
Year Built 2001
Annual Tax Amount $5,600
Tax Year 2022
Lot Dimensions 2614
Property Description
BEAUTIFUL HOME IN WOODLAND GREEN SUBDIVISION. SO MUCH TO LIST! 3 BEDROOMS, VAULTED CEILINGS, 3.1 BATHROOMS, 2 CAR GARAGE, LARGE BRICK PATIO, FIREPLACE, **NEW CARPETING AND MORE! SUNNY OPEN FLOORPLAN WITH EAT IN KITCHEN BOASTING QUALITY, BOSCH, STAINLESS APPLIANCES AND CORIAN COUNTERS. CONVENIENT LAUNDRY CLOSET. FORMAL DINING AREA FLOWS INTO LIVINGROOM WITH FIREPLACE AND SLIDING DOOR TO DECK WITH SERENE, NATURE VIEWS. MASTER BEDROOM WITH VAULTED CEILING DUAL CLOSETS AND MASTER BATH OFFERING LUXURY SOAKING TUB, SEPERATE SHOWER AND LINEN CLOSET. ROOMY FAMILYROOM WITH NEW CARPETING AND SLIDING DOOR LEADING TO BRICK PATIO. FINISHED BASEMENT WITH UPDATED BATHROOM AND BEDROOM #3. LOADS OF CLOSET SPACE AND STORAGE THROUGHOUT. GREAT LOCATION BETWEEN CHICAGO AND MILWAUKEE. 1/2 HOUR TO LAKE GENEVA. WELCOME HOME!
Location
State IL
County Lake
Rooms
Basement Full, Walkout
Interior
Interior Features Vaulted/Cathedral Ceilings, Laundry Hook-Up in Unit, Storage, Walk-In Closet(s)
Heating Natural Gas, Forced Air
Cooling Central Air
Fireplaces Number 1
Fireplace Y
Appliance Range, Microwave, Dishwasher, Refrigerator, Washer, Dryer, Stainless Steel Appliance(s)
Laundry In Unit, In Kitchen, Laundry Closet
Exterior
Exterior Feature Deck, Patio, Storms/Screens
Garage Attached
Garage Spaces 2.0
Waterfront false
View Y/N true
Roof Type Asphalt
Building
Lot Description Landscaped, Wooded, Mature Trees
Foundation Concrete Perimeter
Sewer Public Sewer
Water Public
New Construction false
Schools
Elementary Schools Lotus School
Middle Schools Stanton School
High Schools Grant Community High School
School District 114, 114, 124
Others
Pets Allowed Cats OK, Dogs OK, Number Limit
HOA Fee Include Insurance,Exterior Maintenance,Lawn Care,Snow Removal
Ownership Fee Simple w/ HO Assn.
Special Listing Condition None
Read Less
© 2024 Listings courtesy of MRED as distributed by MLS GRID. All Rights Reserved.
Bought with Tomas Gomez • Freedom Realty
GET MORE INFORMATION




