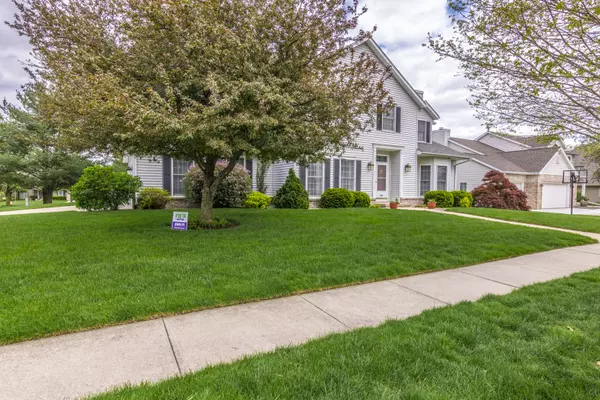For more information regarding the value of a property, please contact us for a free consultation.
2807 Park Ridge Road Bloomington, IL 61704
Want to know what your home might be worth? Contact us for a FREE valuation!

Our team is ready to help you sell your home for the highest possible price ASAP
Key Details
Sold Price $381,000
Property Type Single Family Home
Sub Type Detached Single
Listing Status Sold
Purchase Type For Sale
Square Footage 4,042 sqft
Price per Sqft $94
Subdivision Eagle Ridge
MLS Listing ID 11938049
Sold Date 01/31/24
Style Traditional
Bedrooms 4
Full Baths 2
Half Baths 1
Year Built 1991
Annual Tax Amount $7,453
Tax Year 2022
Lot Dimensions 120X99
Property Description
Wow, you must see this home to appreciate all of the updates! This home has 4 bedrooms and 2.5 baths. The main floor boasts of a large living room with hardwood floors, gas fireplace, built in shelving, and lots of natural light. The Kitchen has been updated to include painted cabinets, new lighting, new stainless steel appliances, the refrigerator has reverse osmosis, water filter system that feeds into the refrigerator with dual icemakers, the backsplash with granite countertops, large island, coffee bar area, breakfast table area. You will enjoy the updated locker space area and shelving right off of your 3 car garage, with smart garage door capability. Also the half bath has had updates too! Also, right off of your kitchen you have a screened in porch to enjoy that morning cup of coffee! Lots of hardwood floor on the main floor including your formal living room, and dining room, kitchen, family room! The Master Suite is absolutely sweet! Large bedroom with plenty of room for reading chair and table, 2 large walk in closets, and the Master Bath has been totally redone to now include beautiful tiled shower, soaking tub, and dual sinks/vanity areas. The master bath tile floor is stunning. The other 3 bedrooms are all upstairs and are all good sizes and the hall bathroom is amazing as well! The basement has a large family room with updated flooring and a great play or storage area under the stairs with lighting! Plenty of storage in the basement in the storage room or in the crawl space. This home is also located on a corner lot! Must see to appreciate the quality of work done on the interior of this home. A home that has Pride of ownership!
Location
State IL
County Mc Lean
Rooms
Basement Partial
Interior
Interior Features Hardwood Floors, First Floor Laundry, Built-in Features, Walk-In Closet(s), Bookcases, Granite Counters, Separate Dining Room, Pantry
Heating Natural Gas
Cooling Central Air
Fireplaces Number 1
Fireplace Y
Appliance Stainless Steel Appliance(s)
Laundry Gas Dryer Hookup, Electric Dryer Hookup
Exterior
Garage Attached
Garage Spaces 3.0
Waterfront false
View Y/N true
Building
Story 2 Stories
Sewer Public Sewer
Water Public
New Construction false
Schools
Elementary Schools Northpoint Elementary
Middle Schools Kingsley Jr High
High Schools Normal Community High School
School District 5, 5, 5
Others
HOA Fee Include None
Ownership Fee Simple
Special Listing Condition None
Read Less
© 2024 Listings courtesy of MRED as distributed by MLS GRID. All Rights Reserved.
Bought with Liliana Taimoorazi • Coldwell Banker Real Estate Group
GET MORE INFORMATION




