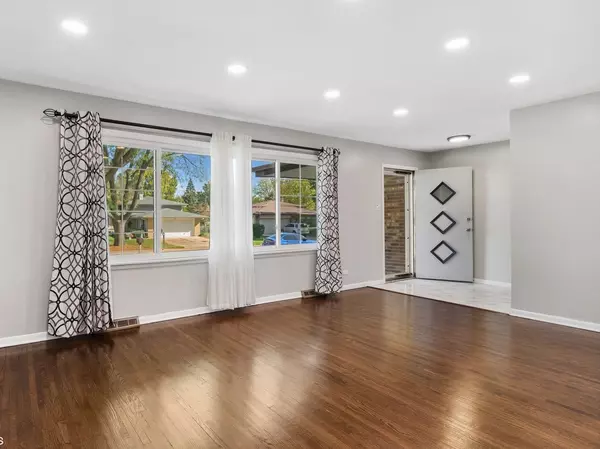For more information regarding the value of a property, please contact us for a free consultation.
627 Juniper Lane Bartlett, IL 60103
Want to know what your home might be worth? Contact us for a FREE valuation!

Our team is ready to help you sell your home for the highest possible price ASAP
Key Details
Sold Price $370,000
Property Type Single Family Home
Sub Type Detached Single
Listing Status Sold
Purchase Type For Sale
Square Footage 1,335 sqft
Price per Sqft $277
Subdivision Apple Orchard
MLS Listing ID 11906881
Sold Date 02/07/24
Bedrooms 4
Full Baths 2
Year Built 1977
Annual Tax Amount $7,038
Tax Year 2022
Lot Size 8,224 Sqft
Lot Dimensions 119X83X112X61
Property Description
A MUST SEE Bartlett Beauty! Totally updated split level with 4 BED/2BATH/2 CAR GARAGE in a stellar location! All that's left to do is move-in! Freshly painted & Newly Refinished Hardwoods done in a rich dark walnut stain. Updated white kitchen with quartz counters, white backsplash & gorgeous marble effect large format white porcelain tile from the front door thru to the kitchen. Recessed lighting added throughout main and lower level. Brand new laminate wood flooring in the lower level. Recently updated bathrooms. BRAND NEW ROOF, GUTTERS & DOWNSPOUTS! plus siding new within the last 5 years. Updated extra wide driveway freshly seal coated. The trees have recently been trimmed and landscaping freshly spruced with mulch in your fully fenced-in backyard complete with hot tub, fire pit and shed for extra storage.....I'm telling you, there's nothing not to love! Furnace and AC new in 2018. Hot water heater and bathrooms updated in 2020. Nest theromostat & doorbell stay. Plus a Home Warranty good thru July 2024. Located approximately thirty miles northwest of Chicago and easily accessible to IL Rt. 20, Rt. 59, I-90, and the Elgin-O'Hare Expressway. Beautiful home in a stellar location!
Location
State IL
County Du Page
Rooms
Basement None
Interior
Heating Natural Gas
Cooling Central Air
Fireplace N
Appliance Range, Microwave, Dishwasher, Refrigerator, Washer, Dryer, Disposal
Laundry Gas Dryer Hookup, Sink
Exterior
Exterior Feature Patio, Hot Tub, Fire Pit
Garage Attached
Garage Spaces 2.0
Waterfront false
View Y/N true
Roof Type Asphalt
Building
Lot Description Fenced Yard
Story Split Level
Foundation Concrete Perimeter
Sewer Public Sewer
Water Public
New Construction false
Schools
Elementary Schools Sycamore Trails Elementary Schoo
Middle Schools East View Middle School
High Schools Bartlett High School
School District 46, 46, 46
Others
HOA Fee Include None
Ownership Fee Simple
Special Listing Condition Home Warranty
Read Less
© 2024 Listings courtesy of MRED as distributed by MLS GRID. All Rights Reserved.
Bought with Julie Roback • Baird & Warner
GET MORE INFORMATION




