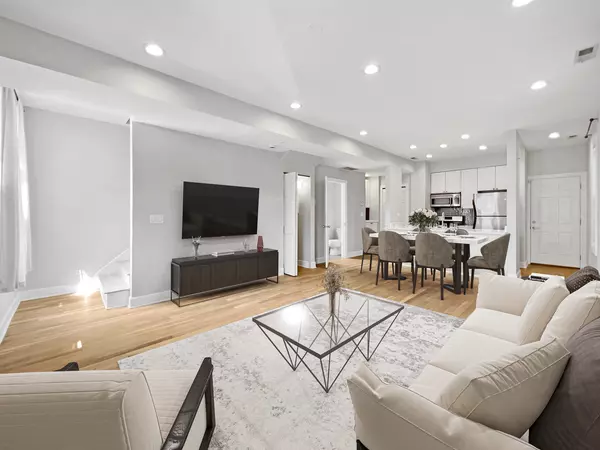For more information regarding the value of a property, please contact us for a free consultation.
2044 N Winchester Avenue #2R Chicago, IL 60614
Want to know what your home might be worth? Contact us for a FREE valuation!

Our team is ready to help you sell your home for the highest possible price ASAP
Key Details
Sold Price $479,000
Property Type Condo
Sub Type Condo,Condo-Duplex
Listing Status Sold
Purchase Type For Sale
Square Footage 1,500 sqft
Price per Sqft $319
MLS Listing ID 11936237
Sold Date 02/08/24
Bedrooms 2
Full Baths 2
Half Baths 1
HOA Fees $230/mo
Annual Tax Amount $8,487
Tax Year 2022
Lot Dimensions COMMON
Property Description
Beautifully updated duplex 2 Bedroom | 2 Bathroom + Powder Room encompassing the top two floors in this 4 Unit building. Townhouse style living with 2 levels...Main floor with living/dining/kitchen + powder room....Upper floor with Primary Bedroom/Bathroom Suite + 2nd Bedroom | 2nd bathroom. All new Main Suite Bathroom with porcelain tile surround, quartz counters, double vanity, oversized walk-in shower, and skylights. Kitchen with all stainless steel appliances, pantry, brand new quartz counters, grand new chefs oversized basin sink. Brand new 2023 natural stain white oak floors. Only condo in the building that is updated AND with not just one but 2 attached balconies! Additional entry storage and foyer. Entire basement of building is shared common and bike storage. A short walk to Blue Line at Damen or Western to O'hare....or Clyborn Metra stop UP-N or UP-NW to North or Northwest Suburbs. Marianos a couple blocks away. Restaurants and beloved corner bars all around. No rental restriction (currently no rentals). Assigned Parking space included in your low assessment.
Location
State IL
County Cook
Rooms
Basement None
Interior
Interior Features Skylight(s), Hardwood Floors, First Floor Laundry, Storage, Built-in Features, Open Floorplan, Granite Counters, Pantry
Heating Natural Gas
Cooling Central Air
Fireplace N
Appliance Range, Microwave, Dishwasher, Refrigerator, Washer, Dryer, Disposal, Stainless Steel Appliance(s), Gas Oven
Laundry In Unit
Exterior
Exterior Feature Balcony
Community Features Bike Room/Bike Trails, Storage
Waterfront false
View Y/N true
Roof Type Asphalt
Parking Type Assigned, Off Alley
Building
Foundation Concrete Perimeter
Sewer Public Sewer
Water Public
New Construction false
Schools
Elementary Schools Pulaski International
School District 299, 299, 299
Others
Pets Allowed Cats OK, Dogs OK
HOA Fee Include Water,Parking,Insurance
Ownership Condo
Special Listing Condition None
Read Less
© 2024 Listings courtesy of MRED as distributed by MLS GRID. All Rights Reserved.
Bought with Kelly Ladewig • Coldwell Banker Realty
GET MORE INFORMATION



