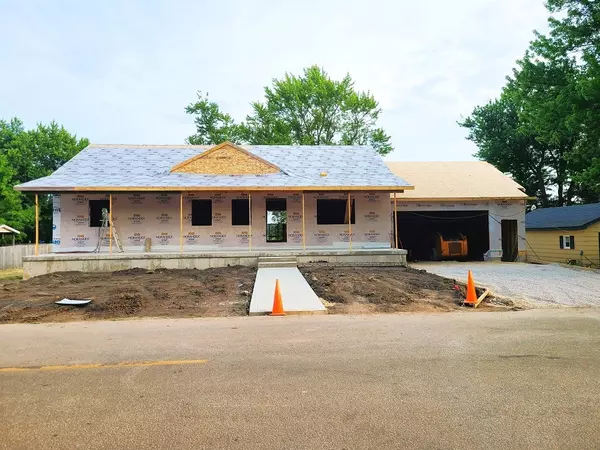For more information regarding the value of a property, please contact us for a free consultation.
325 W Division Street Amboy, IL 61310
Want to know what your home might be worth? Contact us for a FREE valuation!

Our team is ready to help you sell your home for the highest possible price ASAP
Key Details
Sold Price $262,000
Property Type Single Family Home
Sub Type Detached Single
Listing Status Sold
Purchase Type For Sale
Square Footage 1,800 sqft
Price per Sqft $145
MLS Listing ID 11807300
Sold Date 02/09/24
Style Ranch
Bedrooms 3
Full Baths 2
Half Baths 1
Year Built 2023
Annual Tax Amount $324
Tax Year 2022
Lot Size 0.270 Acres
Lot Dimensions 90X132
Property Description
Your New House- Your Way! This home starts with a roomy, open floorplan with vaulted ceilings in living area, and many planned finishes that buyers are looking for today. These include: fireplace with gas starter, quartz kitchen countertops, kitchen island, tall cabinets, luxury vinyl flooring, six panel doors, & main floor (and basement) laundry hookups. Master bedroom with trayed ceilings, spacious walk in closet, & huge en suite, plus bedrooms 2 & 3 have a full Jack & Jill bath between them. The full, unfinished basement offers bright, potential living space with 7- 5'x3' windows looking out to an expanse of open ground, and a roughed in bath. Attached 2 car heated, insulated & drywalled garage, concrete driveway & sidewalks. Along the entire front of the house, there is 50'x4' concrete patio style covered front porch, and off the back of the house will be a wood deck. There's so much to love- call today, and pick out your own paint colors, and remaining finishes!
Location
State IL
County Lee
Rooms
Basement Full
Interior
Interior Features Vaulted/Cathedral Ceilings, First Floor Bedroom, First Floor Laundry, First Floor Full Bath, Ceiling - 9 Foot, Open Floorplan, Hallways - 42 Inch
Heating Natural Gas
Cooling Central Air
Fireplaces Number 1
Fireplaces Type Wood Burning, Gas Starter
Fireplace Y
Laundry Electric Dryer Hookup, Multiple Locations
Exterior
Exterior Feature Deck, Storms/Screens
Garage Attached
Garage Spaces 2.0
Waterfront false
View Y/N true
Roof Type Asphalt
Building
Story 1 Story
Foundation Concrete Perimeter
Sewer Public Sewer
Water Public
New Construction true
Schools
School District 272, 272, 272
Others
HOA Fee Include None
Ownership Fee Simple
Special Listing Condition None
Read Less
© 2024 Listings courtesy of MRED as distributed by MLS GRID. All Rights Reserved.
Bought with Kimberly Lancaste • Weichert REALTORS Signature Professionals
GET MORE INFORMATION




