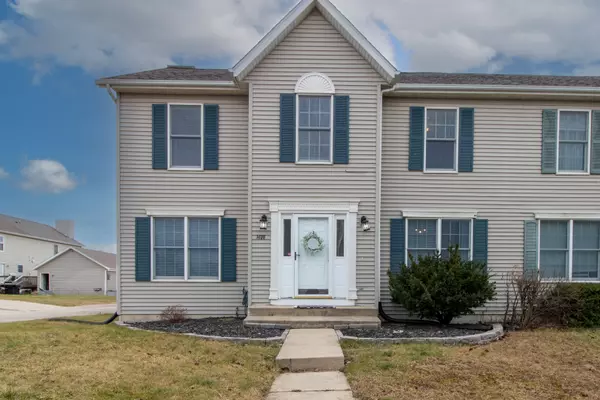For more information regarding the value of a property, please contact us for a free consultation.
1408 Whitefield Street Normal, IL 61761
Want to know what your home might be worth? Contact us for a FREE valuation!

Our team is ready to help you sell your home for the highest possible price ASAP
Key Details
Sold Price $235,110
Property Type Townhouse
Sub Type Townhouse-2 Story
Listing Status Sold
Purchase Type For Sale
Square Footage 2,748 sqft
Price per Sqft $85
Subdivision Savannah Green
MLS Listing ID 11955439
Sold Date 02/15/24
Bedrooms 4
Full Baths 2
Half Baths 1
HOA Fees $5/ann
Year Built 2001
Annual Tax Amount $3,996
Tax Year 2022
Lot Dimensions 0.13
Property Description
You will love this move in ready home in Normal in the desirable Savannah Green neighborhood! This home features four bedrooms, two and a half baths, and tons of living space! The main floor has a dining room, bonus room/office/living room area, family room and kitchen with a walk in pantry! The second floor features a master suite, complete with a walk in closet and full bathroom, as well as two additional bedrooms, a full bathroom and laundry! The finished basement offers an additional bedroom, second family room and a few bonus spaces to make into your own (think playroom, office area, etc!) Fenced in backyard is perfect for kids and pets to run around as well as your own 2 car detached garage. Don't forget about the community park and club house right down the street! Don't wait, make his house your new home today!
Location
State IL
County Mc Lean
Rooms
Basement Full
Interior
Interior Features Vaulted/Cathedral Ceilings, Walk-In Closet(s)
Heating Forced Air, Natural Gas
Cooling Central Air
Fireplaces Number 1
Fireplaces Type Gas Log
Fireplace Y
Appliance Dishwasher, Refrigerator, Range, Washer, Dryer, Microwave
Laundry Gas Dryer Hookup
Exterior
Exterior Feature Patio
Garage Detached
Garage Spaces 2.0
Waterfront false
View Y/N true
Building
Lot Description Fenced Yard, Mature Trees, Landscaped
Sewer Public Sewer
Water Public
New Construction false
Schools
Elementary Schools Fairview Elementary
Middle Schools Chiddix Jr High
High Schools Normal Community High School
School District 5, 5, 5
Others
Pets Allowed Cats OK, Dogs OK
HOA Fee Include Clubhouse
Ownership Fee Simple w/ HO Assn.
Special Listing Condition None
Read Less
© 2024 Listings courtesy of MRED as distributed by MLS GRID. All Rights Reserved.
Bought with Pramod Pulumati • Brilliant Real Estate
GET MORE INFORMATION




