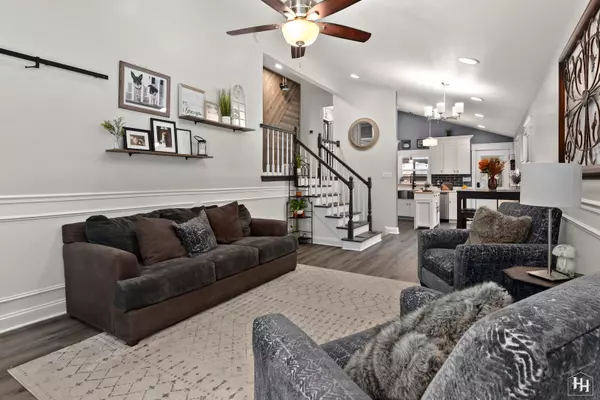For more information regarding the value of a property, please contact us for a free consultation.
631 W James Street Villa Park, IL 60181
Want to know what your home might be worth? Contact us for a FREE valuation!

Our team is ready to help you sell your home for the highest possible price ASAP
Key Details
Sold Price $380,000
Property Type Single Family Home
Sub Type Detached Single
Listing Status Sold
Purchase Type For Sale
Square Footage 1,300 sqft
Price per Sqft $292
MLS Listing ID 11954920
Sold Date 02/20/24
Bedrooms 3
Full Baths 2
Year Built 1959
Annual Tax Amount $6,030
Tax Year 2022
Lot Size 7,562 Sqft
Lot Dimensions 61 X 120 X 62 X 120
Property Description
Spacious 3 bedroom home situated in Villa Park near North Avenue on a well maintained and landscaped lot. Beautiful updates throughout with new luxury wood laminate flooring, barn door design in entryway, and custom chair rail and wood molding details in the vaulted living room. Great neutral colors create an enticing design. Updated kitchen/dining area features extra tall cabinets, a sleek black subway tile backsplash, and stainless steel appliances. Huge undermount stainless sink and center island with storage. You'll find custom built-ins in the upstairs hallway leading to three comfortable bedrooms with ceiling fans and an updated bathroom with white subway tile. The lower level includes an inviting family room, laundry room, and bathroom. Gorgeous sun room with slate tile flooring laid on the diagonal and beamed ceiling accent. Sun room offers access to the fenced backyard with patio or concrete driveway with detached 2 car garage. This one packs a lot of punch in an unassuming package! Come be wowed!
Location
State IL
County Du Page
Community Curbs, Sidewalks, Street Lights, Street Paved
Rooms
Basement None
Interior
Interior Features Vaulted/Cathedral Ceilings, Wood Laminate Floors
Heating Natural Gas, Forced Air
Cooling Central Air
Fireplace N
Appliance Range, Microwave, Dishwasher, Refrigerator, Washer, Dryer, Disposal
Laundry In Unit
Exterior
Exterior Feature Patio
Parking Features Detached
Garage Spaces 2.0
View Y/N true
Roof Type Asphalt
Building
Lot Description Fenced Yard
Story Split Level
Foundation Concrete Perimeter
Sewer Public Sewer
Water Lake Michigan
New Construction false
Schools
Elementary Schools Schafer Elementary School
Middle Schools Jefferson Middle School
High Schools Willowbrook High School
School District 45, 45, 88
Others
HOA Fee Include None
Ownership Fee Simple
Special Listing Condition None
Read Less
© 2024 Listings courtesy of MRED as distributed by MLS GRID. All Rights Reserved.
Bought with Carolyn Goodman • @properties Christie's International Real Estate



