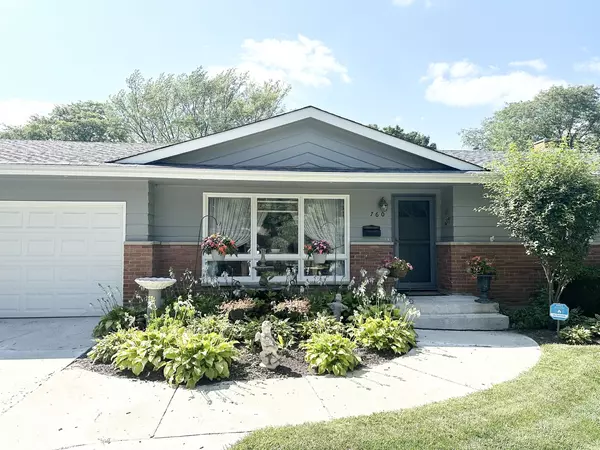For more information regarding the value of a property, please contact us for a free consultation.
760 Carol Avenue Elgin, IL 60123
Want to know what your home might be worth? Contact us for a FREE valuation!

Our team is ready to help you sell your home for the highest possible price ASAP
Key Details
Sold Price $324,000
Property Type Single Family Home
Sub Type Detached Single
Listing Status Sold
Purchase Type For Sale
Square Footage 1,655 sqft
Price per Sqft $195
Subdivision Eagle Heights
MLS Listing ID 11901989
Sold Date 02/20/24
Style Ranch
Bedrooms 4
Full Baths 3
Year Built 1963
Annual Tax Amount $6,195
Tax Year 2022
Lot Dimensions 80X128X85X141
Property Description
Charm, Personality and Class ... This home has it all! Inviting landscaping enhances your approach to the front door. Kitchen has been painted and has a new countertop range (2023). NEW roof (2019), NEW furnace (2019), Exterior painted (2019) and several rooms inside painted (2020). The bedrooms are easily accessible with a bathroom that can be used by guests. The Primary Bedroom is comfortable (11x15) and includes an en-suite bathroom with shower, sink and toilet. Lower level is finished with a bedroom immediately to the right with a spacious closet. The basement is fully finished with a bar (13x43). The laundry room contains the washer, dryer, utility sink, furnace (2019) and Central Air Unit. Just next to the laundry room is a fantastic walk-in bathroom which has sink/vanity, toilet and shower along with a storage area (finished). To top off this home, off of the dinette area, you will be amazed walking into the entertainment room to relax, open windows and watch TV. This space (18x21) is unique to most homes in this area. A finished deck (16x21) is fabulous for entertaining and relaxing and accessed from the entertainment room. The landscaping is easy to maintain and enhances both the front and backyard areas. The garage is a 2 1/2 car garage and is spacious, paths to walk, parks close by. A real diamond.
Location
State IL
County Kane
Community Curbs, Sidewalks, Street Lights, Street Paved
Rooms
Basement Full
Interior
Interior Features Vaulted/Cathedral Ceilings, Skylight(s), First Floor Bedroom
Heating Natural Gas, Forced Air
Cooling Central Air
Fireplace N
Appliance Range, Refrigerator, Washer, Dryer
Exterior
Exterior Feature Deck
Parking Features Attached
Garage Spaces 2.0
View Y/N true
Building
Story 1 Story
Sewer Public Sewer
Water Public
New Construction false
Schools
Elementary Schools Creekside Elementary School
Middle Schools Kimball Middle School
High Schools Larkin High School
School District 46, 46, 46
Others
HOA Fee Include None
Ownership Fee Simple
Special Listing Condition None
Read Less
© 2025 Listings courtesy of MRED as distributed by MLS GRID. All Rights Reserved.
Bought with Rebecca Didier • HOMESMART Connect LLC



