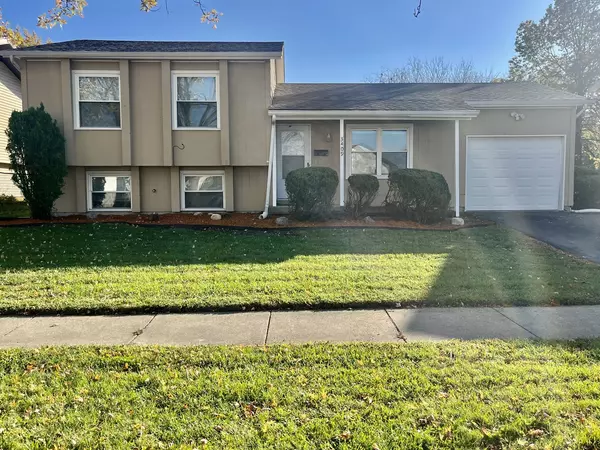For more information regarding the value of a property, please contact us for a free consultation.
3409 Chambord Lane Hazel Crest, IL 60429
Want to know what your home might be worth? Contact us for a FREE valuation!

Our team is ready to help you sell your home for the highest possible price ASAP
Key Details
Sold Price $200,000
Property Type Single Family Home
Sub Type Detached Single
Listing Status Sold
Purchase Type For Sale
Square Footage 1,648 sqft
Price per Sqft $121
Subdivision Chateaux
MLS Listing ID 11921595
Sold Date 02/20/24
Style Tri-Level
Bedrooms 3
Full Baths 2
Year Built 1974
Annual Tax Amount $7,811
Tax Year 2021
Lot Size 0.270 Acres
Lot Dimensions 60 X 195
Property Description
Come see this charming 3 bedroom, 2 bathroom split level with sub-basement and HUGE fully fenced in yard on a quiet street. Instantly feel at home as you arrive. The main level consists of the living room, kitchen and dining space. Upstairs there are 3 spacious bedrooms with full bath & white, 6-panel doors. The sub level is open to the main level with more space for family gatherings. There's also another full bath, large laundry space and an office that can be easily converted to a 4th bedroom. Walking distance to Chateau grade school/ park and minutes to South Suburban Hospital and Interstate 80. Will be sold with a clean village inspection. There are no tax exemptions on this home. The taxes will be reduced with a filed homestead exemption. There are interior cameras that are not part of the sale. Conventional, FHA and VA buyers welcome!! This home is not for rent.
Location
State IL
County Cook
Community Park, Curbs, Sidewalks, Street Lights, Street Paved
Rooms
Basement Partial
Interior
Interior Features Wood Laminate Floors, Open Floorplan
Heating Natural Gas, Forced Air
Cooling Central Air
Fireplace Y
Appliance Range, Refrigerator, Range Hood
Laundry Gas Dryer Hookup, Sink
Exterior
Exterior Feature Patio, Porch
Garage Attached
Garage Spaces 1.0
Waterfront false
View Y/N true
Roof Type Asphalt
Building
Story Split Level w/ Sub
Sewer Public Sewer
Water Public
New Construction false
Schools
High Schools Hillcrest High School
School District 144, 144, 228
Others
HOA Fee Include None
Ownership Fee Simple
Special Listing Condition None
Read Less
© 2024 Listings courtesy of MRED as distributed by MLS GRID. All Rights Reserved.
Bought with Jose Luis Martinez • YUB Realty Inc
GET MORE INFORMATION




