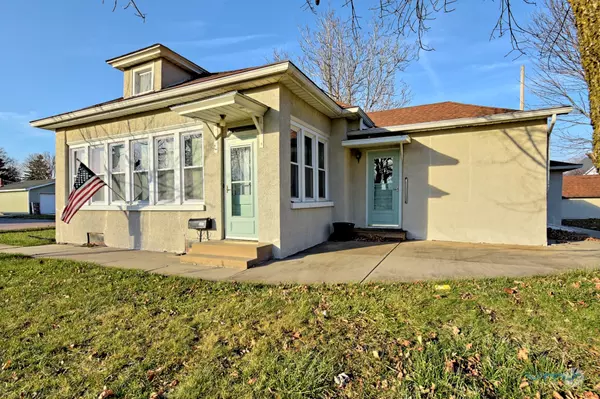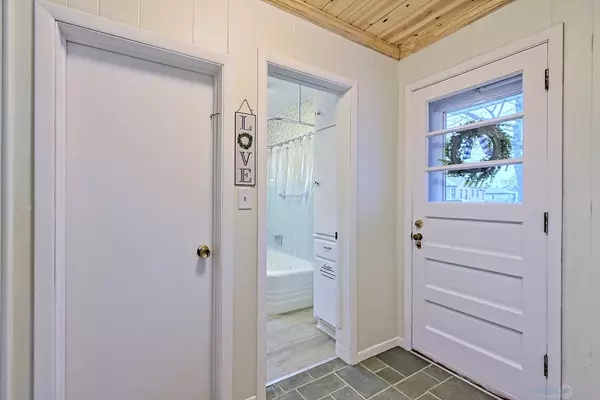For more information regarding the value of a property, please contact us for a free consultation.
222 S Glen Avenue Oglesby, IL 61348
Want to know what your home might be worth? Contact us for a FREE valuation!

Our team is ready to help you sell your home for the highest possible price ASAP
Key Details
Sold Price $97,000
Property Type Single Family Home
Sub Type Detached Single
Listing Status Sold
Purchase Type For Sale
Square Footage 952 sqft
Price per Sqft $101
MLS Listing ID 11952636
Sold Date 02/23/24
Bedrooms 2
Full Baths 1
Year Built 1905
Annual Tax Amount $176
Tax Year 2022
Lot Dimensions 101.5X46
Property Description
New Year, New HOME! ADORABLE home on double lot! Inviting 4 season porch is the perfect spot to relax and enjoy the view of the "tree"mendous yard. Squirrels and birds have made their homes in the mature trees that dot the yard, providing for hours of nature watching. If you prefer to keep busy during your free time, a separate workshop, shed and even your very own smokehouse are on the property! Entryway features slate flooring and wood ceiling detail. Beautiful bathroom retains it's vintage charm, while updated with shower and providing storage galore. The kitchen features original, solid wood cabinetry that has been freshly painted. BRAND NEW appliances are ready and waiting for their very first use. BRAND NEW washer and dryer are conveniently located in the kitchen, but pad remains if you wish to move them downstairs to the basement. Love wine? Antique wine press in the basement! Living/dining room and bedrooms feature brand new luxury vinyl flooring and fresh paint. Built in window seat and open shelving surround the large picture window in living area. Original French doors in dining area lead to the versatile 4 season porch. Need storage? Both bedrooms feature an abundance of closet space. Primary bedroom with walk in closet and secondary bedroom with custom built in closets that will WOW you! Enjoy the "best of both worlds": nice, even radiator heat for the winter and forced air A/C in the summer. If you're into HVAC - you know what I am talking about! This utterly charming home is close to all the fun Oglesby has to offer. Walk to restaurants, shopping, library and parks. Just few minutes drive to Starved Rock, Matthiesen and Buffalo Rock State Parks. This home is broker owned by the listing agent.
Location
State IL
County La Salle
Rooms
Basement Partial
Interior
Interior Features Wood Laminate Floors, First Floor Laundry, Walk-In Closet(s), Ceiling - 10 Foot, Some Storm Doors, Replacement Windows
Heating Natural Gas, Radiator(s)
Cooling Central Air
Fireplace N
Laundry Gas Dryer Hookup, In Kitchen
Exterior
Parking Features Detached
Garage Spaces 1.0
View Y/N true
Roof Type Asphalt
Building
Lot Description Corner Lot, Mature Trees
Story 1 Story
Foundation Concrete Perimeter
Sewer Public Sewer
Water Public
New Construction false
Schools
High Schools La Salle-Peru Twp High School
School District 125, 125, 120
Others
HOA Fee Include None
Ownership Fee Simple
Special Listing Condition None
Read Less
© 2024 Listings courtesy of MRED as distributed by MLS GRID. All Rights Reserved.
Bought with Martha Moscosa Sanchez • Janko Realty & Development
GET MORE INFORMATION




