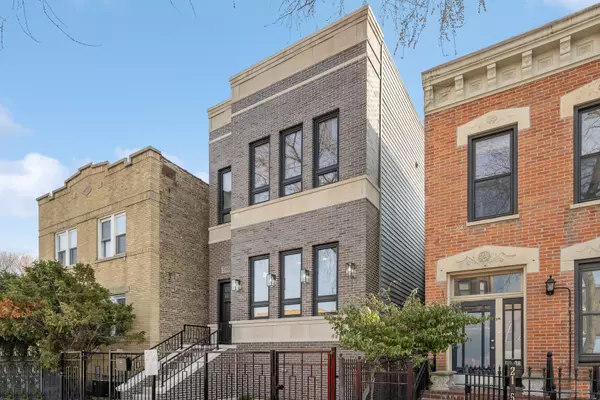For more information regarding the value of a property, please contact us for a free consultation.
2119 N Oakley Avenue Chicago, IL 60647
Want to know what your home might be worth? Contact us for a FREE valuation!

Our team is ready to help you sell your home for the highest possible price ASAP
Key Details
Sold Price $1,810,000
Property Type Single Family Home
Sub Type Detached Single
Listing Status Sold
Purchase Type For Sale
Square Footage 3,550 sqft
Price per Sqft $509
MLS Listing ID 11920656
Sold Date 02/27/24
Bedrooms 5
Full Baths 3
Half Baths 1
Year Built 2024
Tax Year 2022
Lot Dimensions 24X100
Property Description
New Construction 2024! Welcome to your dream home in the highly coveted Bucktown neighborhood! This new construction residence is the epitome of modern luxury, with 5 bedrooms, 3.5 baths, built to pair modern and transitional styling with top-of-the-line finishes throughout. The first floor boasts a spacious kitchen with an adjoining butler's kitchen, rift-cut white oak inset cabinets, quartz countertops, a 10.5-foot island, and a 48" Wolf Professional range (with griddle and grill) and 60" hood adding . The first floor also features a separate front sitting area with a gas fireplace encased in custom cabinetry and coffered ceilings, as well as a built-in breakfast nook. Additionally, a separate family room with custom sliding steel glass doors completes this level. The second floor houses the primary suite with an additional gas fireplace, two substantial walk-in closets, and a luxurious 5-piece marble bath. This floor also houses two more generously sized bedrooms, a convenient second laundry area, and a second full bath. The fully finished basement, with impressive 9.5-foot ceilings, offers a spacious recreation room, a well-equipped wet bar, a generously sized main laundry room with option dog shower, two more bedrooms (4th and 5th), and an additional full bath with bedroom access. Enjoy hydroponic radiant in-floor heating (optional multi-zoned) throughout this level. For outdoor entertainment, you have a garage rooftop deck and a whole-house rooftop deck, both offering extensive space for hosting. The penthouse level includes a wet bar. Located in the perfect location within Bucktown, being steps from Holstein Park and two blocks from award winning Pulaski International School. Proximity to Western Ave, Highway 90/290, CTA buses and the Western Blue Line. Walking distance to restaurants, nightlife and coffee shops. 2-car garage with oversized overhead door and electric car 40AMP hookup perfect for any electric/hybrid car! There's still an opportunity for some minor customization and to make final selections with the aid of an in-house interior designer who has designed all of the builder's new construction homes. Completion Date - February 2024.
Location
State IL
County Cook
Rooms
Basement Full
Interior
Interior Features Sauna/Steam Room, Bar-Wet, Hardwood Floors, Heated Floors, Second Floor Laundry, Built-in Features, Walk-In Closet(s), Bookcases, Ceiling - 10 Foot, Coffered Ceiling(s), Historic/Period Mlwk, Open Floorplan, Special Millwork, Dining Combo, Pantry
Heating Natural Gas
Cooling Central Air
Fireplaces Number 2
Fireplaces Type Gas Log, Gas Starter
Fireplace Y
Laundry Gas Dryer Hookup, In Unit
Exterior
Exterior Feature Deck, Roof Deck
Garage Detached
Garage Spaces 2.0
Waterfront false
View Y/N true
Building
Story 3 Stories
Foundation Concrete Perimeter
Sewer Public Sewer
Water Lake Michigan, Public
New Construction true
Schools
School District 299, 299, 299
Others
HOA Fee Include None
Ownership Fee Simple
Special Listing Condition None
Read Less
© 2024 Listings courtesy of MRED as distributed by MLS GRID. All Rights Reserved.
Bought with Marisol Doblado • Compass
GET MORE INFORMATION




