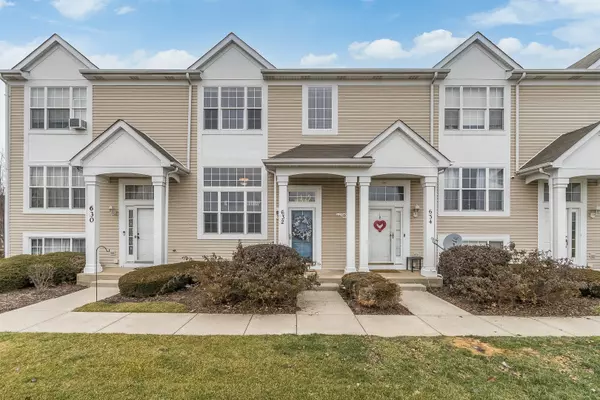For more information regarding the value of a property, please contact us for a free consultation.
632 Spring Leaf Drive Joliet, IL 60431
Want to know what your home might be worth? Contact us for a FREE valuation!

Our team is ready to help you sell your home for the highest possible price ASAP
Key Details
Sold Price $255,000
Property Type Townhouse
Sub Type T3-Townhouse 3+ Stories
Listing Status Sold
Purchase Type For Sale
Square Footage 1,560 sqft
Price per Sqft $163
Subdivision Silver Leaf
MLS Listing ID 11968361
Sold Date 02/28/24
Bedrooms 2
Full Baths 2
Half Baths 1
HOA Fees $115/mo
Year Built 2007
Annual Tax Amount $4,649
Tax Year 2022
Lot Dimensions 20.2X47X19.6X47.2
Property Description
GORGEOUS three-level townhouse located in the Silver Leaf Community!! Welcome to this well maintained & wonderfully designed unit with a fantastic layout and attractive upgrades. Upon entering, you will step into the bright, airy living room with vaulted ceilings & custom design maple hardwood floors. Head to the 2nd floor and check out the combo family room/dining area with custom design hardwood floors and a sliding door that leads to the balcony which overlooks the 2 car garage. The kitchen offers plenty of storage with oak cabinets, appliances, and ceramic flooring. A powder room completes this level. Make your way to the 3rd floor and you will find two spacious bedrooms, with hardwood/ceramic floors, each with their own private bathroom. Recent updates/upgrades: Hardwood flooring throughout, oak staircase, whole house fan, Dishwasher (2022), washer & dryer (2019), furnace cleaned/maintenced 2023, hot water heater 2023. Minutes from I-80 & I-55, bike trails, Joliet Junior College, Joliet park district, Inwood golf course, shopping and dining. HOA covers exterior maintenance, snow removal and lawn care. Low HOA dues, and so much more! Conventionally located! You don't want to miss out on this one!!
Location
State IL
County Will
Rooms
Basement None
Interior
Interior Features Vaulted/Cathedral Ceilings, Hardwood Floors, Second Floor Laundry
Heating Natural Gas
Cooling Central Air
Fireplace N
Appliance Range, Dishwasher, Refrigerator, Washer, Dryer
Laundry In Unit
Exterior
Exterior Feature Balcony
Garage Attached
Garage Spaces 2.0
Waterfront false
View Y/N true
Building
Water Public
New Construction false
Schools
School District 30C, 30C, 204
Others
Pets Allowed Cats OK, Dogs OK, Number Limit
HOA Fee Include Exterior Maintenance,Lawn Care,Snow Removal
Ownership Fee Simple w/ HO Assn.
Special Listing Condition None
Read Less
© 2024 Listings courtesy of MRED as distributed by MLS GRID. All Rights Reserved.
Bought with Bart Basinski • Real Broker, LLC
GET MORE INFORMATION




