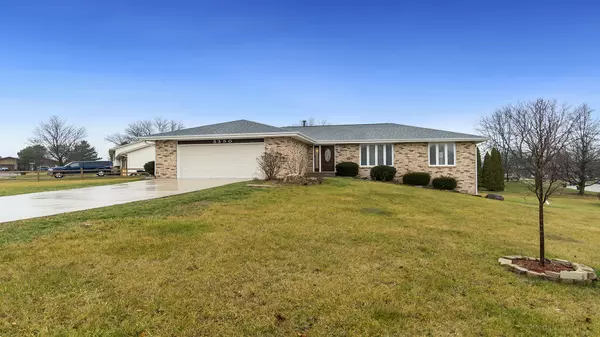For more information regarding the value of a property, please contact us for a free consultation.
5350 Milehigh Drive Loves Park, IL 61111
Want to know what your home might be worth? Contact us for a FREE valuation!

Our team is ready to help you sell your home for the highest possible price ASAP
Key Details
Sold Price $315,000
Property Type Single Family Home
Sub Type Detached Single
Listing Status Sold
Purchase Type For Sale
Square Footage 1,623 sqft
Price per Sqft $194
MLS Listing ID 11952275
Sold Date 02/29/24
Bedrooms 3
Full Baths 3
Year Built 1984
Annual Tax Amount $6,184
Tax Year 2022
Lot Size 0.430 Acres
Lot Dimensions 130X63.84X150X167.90
Property Description
Elegantly designed, this splendid 3-bedroom, 3-bathroom residence is ideal for hosting guests or launching an in-law suit with its lower-level walk out. Nestled atop a corner lot, the home welcomes you with LED lighting and pristine wood flooring throughout the main floor, including the living room & dining room. The kitchen is a culinary haven, boasting soft-close cabinets, recently installed tile flooring, and top-tier stainless steel appliances. Unwind in the family room by the wood burning fireplace, accented with tasteful LED lighting. The main bathroom is modernized, featuring a touch toilet for added convenience. Each of the 3 bedrooms is adorned with stylish vinyl flooring and ceiling fans, while the master bedroom has a laundry chute to the L.L to laundry area also has private bathroom with a luxurious walk-in shower. The lower level is a true gem, equipped with a second kitchen and a full bathroom, complemented by a spacious family/living room. A potential 4th bedroom or office space adds versatility to the layout. Step outside to a NEW cement patio and NEW covered wooden deck, accessible through the walkout on the lower level. Lengthy cement driveway leading to the attached 2.5 garage. Recent upgrades include a NEW roof, NEW water heater, NEW front door. This home ensures a modern and comfortable living experience. Schedule a showing today!
Location
State IL
County Winnebago
Rooms
Basement Full
Interior
Heating Forced Air
Cooling Central Air
Fireplaces Number 1
Fireplace Y
Appliance Range, Refrigerator, Washer, Dryer, Water Softener Owned
Exterior
Parking Features Attached
Garage Spaces 2.5
View Y/N true
Roof Type Asphalt
Building
Story Raised Ranch
Water Public
New Construction false
Schools
Elementary Schools Rock Cut Elementary School
Middle Schools Harlem Middle School
High Schools Harlem High School
School District 122, 122, 122
Others
HOA Fee Include None
Ownership Fee Simple
Special Listing Condition None
Read Less
© 2024 Listings courtesy of MRED as distributed by MLS GRID. All Rights Reserved.
Bought with Fidel Batres • Keller Williams Realty Signature



