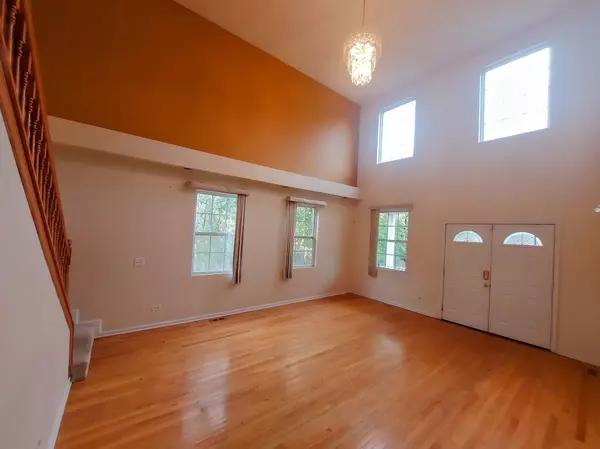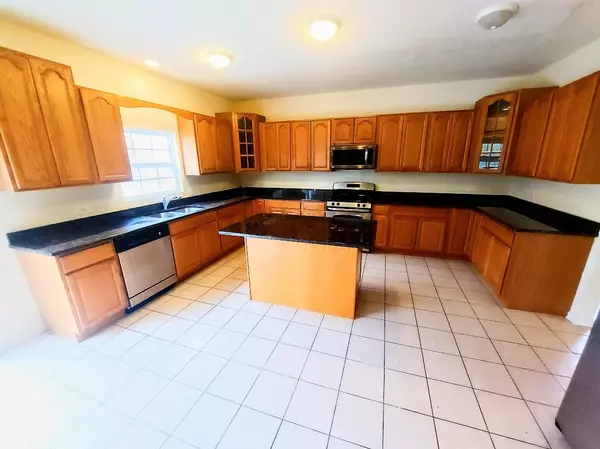For more information regarding the value of a property, please contact us for a free consultation.
1005 N Harvard Avenue Villa Park, IL 60181
Want to know what your home might be worth? Contact us for a FREE valuation!

Our team is ready to help you sell your home for the highest possible price ASAP
Key Details
Sold Price $545,000
Property Type Single Family Home
Sub Type Detached Single
Listing Status Sold
Purchase Type For Sale
Square Footage 3,597 sqft
Price per Sqft $151
MLS Listing ID 11919263
Sold Date 02/29/24
Bedrooms 5
Full Baths 4
Half Baths 1
Year Built 2005
Annual Tax Amount $12,594
Tax Year 2022
Lot Dimensions 50 X 120
Property Description
Located in hot Villa Park - Just down the street from scenic Twin Lakes Park, featuring: multi-use play areas, picnic shelter, fishing pier, two lakes, sports fields, and more! Property could use some remodeling and is priced accordingly. Fantastic deal & opportunity for someone who wants to bring their ideas and make this their dream home! 1st Floor: large living area w/vaulted ceilings, formal dining, family room w/fireplace, open kitchen w/granite counters and island, bedroom/office/den with full bath. Convenient access to the large back deck from kitchen. 2nd Floor: 4 large bedrooms and 3 full baths. Huge master with dual walk-in closets & oversized Jacuzzi tub. Partially finished basement w/tons of potential! Dual furnace & AC, attached garage, house intercom system, central vacuum. Great location and minutes away from shopping, dining, parks, and close to 355/290/294. New construction homes are popping up in the area...don't miss this opportunity!
Location
State IL
County Du Page
Community Park, Lake, Sidewalks, Street Paved
Rooms
Basement Full
Interior
Interior Features Vaulted/Cathedral Ceilings, Hot Tub, Hardwood Floors, Wood Laminate Floors, First Floor Bedroom, First Floor Laundry, First Floor Full Bath, Walk-In Closet(s), Open Floorplan, Some Carpeting, Granite Counters, Separate Dining Room
Heating Natural Gas, Forced Air, Sep Heating Systems - 2+, Zoned
Cooling Central Air
Fireplaces Number 1
Fireplaces Type Gas Starter
Fireplace Y
Appliance Range, Microwave, Dishwasher, Refrigerator, Stainless Steel Appliance(s), Intercom
Exterior
Exterior Feature Deck, Porch
Parking Features Attached
Garage Spaces 2.0
View Y/N true
Building
Lot Description Fenced Yard
Story 2 Stories
Sewer Public Sewer
Water Lake Michigan
New Construction false
Schools
Elementary Schools Fullerton Elementary School
Middle Schools Indian Trail Junior High School
High Schools Addison Trail High School
School District 4, 4, 88
Others
HOA Fee Include None
Ownership Fee Simple
Special Listing Condition None
Read Less
© 2024 Listings courtesy of MRED as distributed by MLS GRID. All Rights Reserved.
Bought with Rashida Shams • HomeSmart Realty Group



