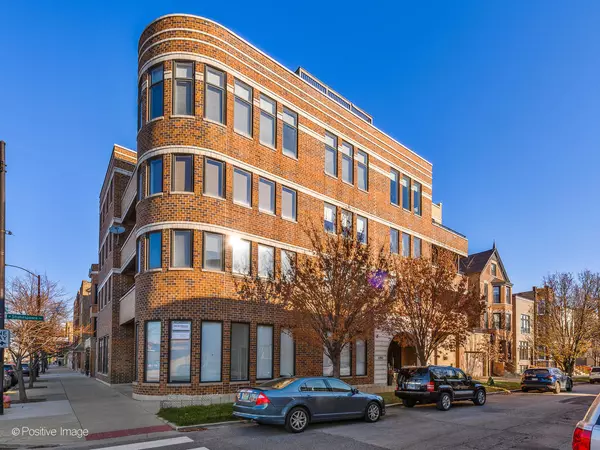For more information regarding the value of a property, please contact us for a free consultation.
2352 W Shakespeare Avenue #4A Chicago, IL 60647
Want to know what your home might be worth? Contact us for a FREE valuation!

Our team is ready to help you sell your home for the highest possible price ASAP
Key Details
Sold Price $560,000
Property Type Condo
Sub Type Condo,Low Rise (1-3 Stories)
Listing Status Sold
Purchase Type For Sale
Square Footage 1,600 sqft
Price per Sqft $350
MLS Listing ID 11974111
Sold Date 03/01/24
Bedrooms 2
Full Baths 2
HOA Fees $274/mo
Year Built 2007
Annual Tax Amount $11,012
Tax Year 2022
Lot Dimensions COMMON
Property Description
Huge top floor 2 bed 2 bath condo in boutique 9-unit elevator building. Unit features formal entryway with coat closet, brand new side-by-side washer/dryer and additional closet leading into the kitchen that could be used as a pantry. Bright West-facing unit with open floorplan that includes a massive dining room, office area/flex space, fireplace, and balcony off the living room. Windows in living/dining area are all have remote blinds. Guest bedroom clears the building next door allowing for great natural light. Primary suite features en-suite bath with separate tub and walk-in shower along with a walk in closet, great Eastern light and remote operated blinds. Massive private rooftop deck with pergola and fabulous skyline view. Heated and deeded garage parking included. Across from Fresh Market, making grocery shopping effortless. Right by Holstein Park and pool! TONS of great dining options nearby including Wasabi, Taqueria Chingon, Allez Cafe, 90 Miles, Chef's Special, Red June Cafe and many more. Short distance to Western Blue Line with easy highway access on Fullerton.
Location
State IL
County Cook
Rooms
Basement None
Interior
Interior Features Hardwood Floors, Laundry Hook-Up in Unit, Walk-In Closet(s), Open Floorplan
Heating Natural Gas, Forced Air
Cooling Central Air
Fireplaces Number 1
Fireplaces Type Gas Log, Gas Starter
Fireplace Y
Appliance Range, Microwave, Dishwasher, Refrigerator, Washer, Dryer, Disposal, Stainless Steel Appliance(s)
Laundry Gas Dryer Hookup, In Unit, Laundry Closet
Exterior
Exterior Feature Balcony, Roof Deck
Garage Attached
Garage Spaces 1.0
Community Features Elevator(s)
Waterfront false
View Y/N true
Building
Sewer Public Sewer
Water Public
New Construction false
Schools
School District 299, 299, 299
Others
Pets Allowed Cats OK, Dogs OK
HOA Fee Include Water,Parking,Insurance,Security,Exterior Maintenance,Lawn Care,Scavenger
Ownership Condo
Special Listing Condition None
Read Less
© 2024 Listings courtesy of MRED as distributed by MLS GRID. All Rights Reserved.
Bought with Paul Siebert • @properties Christie's International Real Estate
GET MORE INFORMATION




