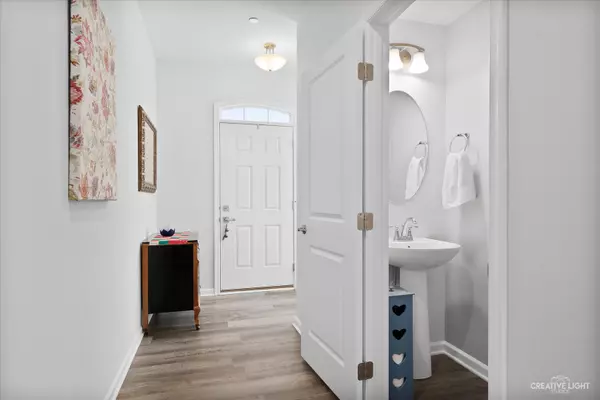For more information regarding the value of a property, please contact us for a free consultation.
3356 Helene Rieder Drive Montgomery, IL 60538
Want to know what your home might be worth? Contact us for a FREE valuation!

Our team is ready to help you sell your home for the highest possible price ASAP
Key Details
Sold Price $300,000
Property Type Townhouse
Sub Type Townhouse-2 Story
Listing Status Sold
Purchase Type For Sale
Square Footage 1,774 sqft
Price per Sqft $169
Subdivision Balmorea
MLS Listing ID 11964171
Sold Date 03/04/24
Bedrooms 3
Full Baths 2
Half Baths 1
HOA Fees $150/mo
Year Built 2022
Annual Tax Amount $3,125
Tax Year 2022
Lot Dimensions 35 X 70
Property Description
Discover the epitome of modern living in this nearly new 3-bedroom, 2 and a half bath townhome. Situated as an end unit, the home basks in abundant natural light, creating a warm and inviting ambiance throughout. Step inside to find new luxury plank floors, fresh paint, and stylish ceiling fans that enhance the contemporary charm. The kitchen is a culinary haven with stainless steel appliances, a pantry, a breakfast bar/island, and recessed lighting. Adjacent to the kitchen is an inviting eating area, complete with a sliding glass door leading to a charming 11 by 10 paver patio - the perfect spot for outdoor relaxation. The spacious family room exudes comfort and relaxation with large windows that infuse the space with natural brightness. Journey upstairs to discover three generously sized bedrooms, including the primary suite boasting not one, but two walk-in closets and a beautiful bath featuring a step-in shower. Convenience is key with a super handy 2nd-floor laundry, and there's an additional loft space - versatile and ready to be your personal retreat, whether for work, entertainment, or relaxation. Outside, the subdivision offers ample guest parking, making it easy to invite friends over for gatherings. Enjoy the great central location, mere minutes from downtown Oswego, Yorkville, and Aurora. This townhome is not just a residence; it's a lifestyle upgrade. Embrace the charm, convenience, and contemporary living this home has to offer. Your new chapter begins here!
Location
State IL
County Kendall
Rooms
Basement None
Interior
Heating Natural Gas, Forced Air
Cooling Central Air
Fireplace N
Appliance Range, Microwave, Dishwasher, Refrigerator, Washer, Dryer
Exterior
Parking Features Attached
Garage Spaces 2.0
View Y/N true
Roof Type Asphalt
Building
Foundation Concrete Perimeter
Sewer Public Sewer
Water Public
New Construction false
Schools
Elementary Schools Bristol Bay Elementary School
Middle Schools Yorkville Middle School
High Schools Yorkville High School
School District 115, 115, 115
Others
Pets Allowed Cats OK, Dogs OK
HOA Fee Include Exterior Maintenance,Lawn Care,Snow Removal
Ownership Fee Simple w/ HO Assn.
Special Listing Condition None
Read Less
© 2024 Listings courtesy of MRED as distributed by MLS GRID. All Rights Reserved.
Bought with Michael Lenz • RE/MAX of Naperville



