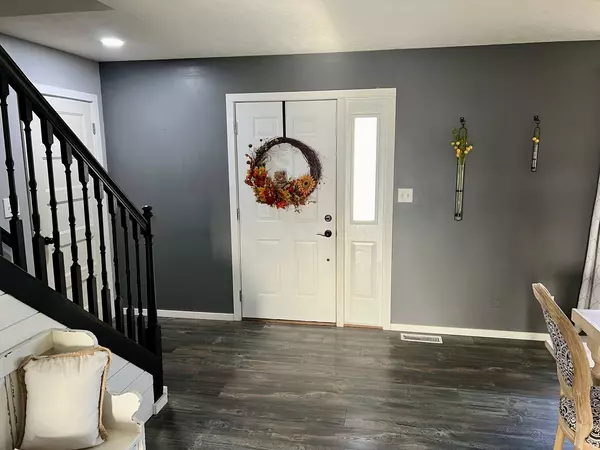For more information regarding the value of a property, please contact us for a free consultation.
1090 Pickwick Drive Rochelle, IL 61068
Want to know what your home might be worth? Contact us for a FREE valuation!

Our team is ready to help you sell your home for the highest possible price ASAP
Key Details
Sold Price $274,000
Property Type Single Family Home
Sub Type Detached Single
Listing Status Sold
Purchase Type For Sale
Square Footage 1,868 sqft
Price per Sqft $146
MLS Listing ID 11930960
Sold Date 03/05/24
Bedrooms 4
Full Baths 2
Half Baths 1
Year Built 1995
Annual Tax Amount $5,503
Tax Year 2022
Lot Size 10,454 Sqft
Lot Dimensions 68X135X90X130
Property Description
MOTIVATED SELLERS! The 4-bedroom home you have been waiting for is here! This completely remodeled, two-story home has almost 1900 sqft, 4 bedrooms, 2.5 baths, and a partially finished basement (a perfect 5th bedroom or playful craft room perhaps). The large, fenced backyard is perfect to enjoy the patio, pool, and 12' x 12' shed for all your extra outdoor stuff! The home features new board & batten style vinyl siding with insulated backing (2023 with transferrable warranty), new windows (2021 w/ warranty on windows and screens), gutters, facia, and roof (2020 including all new plywood). Maintenance freedom! Step inside to this wonderfully spacious home with modern decor finishings... All new trim and 5-panel white doors on the main floor. An updated kitchen w/ shiplap walls, open wood shelving, and a large pantry. All new laminate wood flooring throughout the main floor makes the space feel even more open! Up the custom tread staircase, the hall bath is brand new from top to bottom - wait til you see this tile! And both of the other baths have all been refreshed. All four bedrooms are have ample closet space. Laundry will be a snap, since it is located on the 2nd floor! Gorgeous features everywhere you look in this house!
Location
State IL
County Ogle
Community Curbs, Sidewalks, Street Lights, Street Paved
Rooms
Basement Full
Interior
Interior Features Wood Laminate Floors, Second Floor Laundry
Heating Natural Gas, Forced Air
Cooling Central Air
Fireplaces Number 1
Fireplaces Type Electric
Fireplace Y
Appliance Range, Dishwasher, Refrigerator, Disposal, Stainless Steel Appliance(s)
Exterior
Exterior Feature Patio, Above Ground Pool
Garage Attached
Garage Spaces 2.0
Pool above ground pool
Waterfront false
View Y/N true
Roof Type Asphalt
Building
Lot Description Fenced Yard
Story 2 Stories
Sewer Public Sewer
Water Public
New Construction false
Schools
School District 231, 231, 212
Others
HOA Fee Include None
Ownership Fee Simple
Special Listing Condition None
Read Less
© 2024 Listings courtesy of MRED as distributed by MLS GRID. All Rights Reserved.
Bought with Malanie Moreno • Keller Williams Innovate - Aurora
GET MORE INFORMATION




