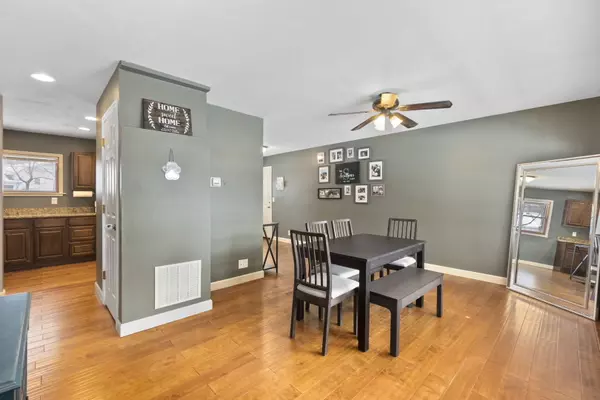For more information regarding the value of a property, please contact us for a free consultation.
6 Spring Garden Drive Montgomery, IL 60538
Want to know what your home might be worth? Contact us for a FREE valuation!

Our team is ready to help you sell your home for the highest possible price ASAP
Key Details
Sold Price $290,000
Property Type Single Family Home
Sub Type Detached Single
Listing Status Sold
Purchase Type For Sale
Square Footage 1,535 sqft
Price per Sqft $188
Subdivision Boulder Hill
MLS Listing ID 11961019
Sold Date 03/01/24
Style Tri-Level
Bedrooms 4
Full Baths 2
Year Built 1962
Annual Tax Amount $5,584
Tax Year 2022
Lot Size 9,583 Sqft
Lot Dimensions 107X122X52X125
Property Description
This exquisite tri-level home is fully turn-key and ready for it's next lucky family! Step into a spacious and open living room, seamlessly connected to the delightful kitchen and dining area. The kitchen boasts ample cabinets for storage and provides a scenic view of the expansive backyard adorned with mature trees. Upstairs, you'll find a convenient laundry area adjacent to three spacious bedrooms. Both the upper and basement levels have been recently upgraded with luxurious vinyl flooring. The basement is thoughtfully designed for in-law living, featuring a sizable bedroom, a full bathroom, and a generously sized family room. Alternatively, transform the bedroom into an office, as it is currently being utilized. With no HOA restrictions, this home offers the freedom to be enjoyed without limitations or rules. The spacious backyard presents endless possibilities. Additional updates include insulated garage walls, a complete bathroom remodel in 2023, a new HVAC system in 2023, a new shed, a newer roof in 2018, and fresh paint throughout. Ideally located near the community pool, school, and expressway for a convenient commute, this is your chance to experience homeownership at it's finest!
Location
State IL
County Kendall
Rooms
Basement English
Interior
Heating Natural Gas, Forced Air
Cooling Central Air
Fireplace Y
Exterior
Parking Features Attached
Garage Spaces 1.0
View Y/N true
Building
Story Split Level
Sewer Public Sewer
Water Public
New Construction false
Schools
High Schools Oswego East High School
School District 308, 308, 308
Others
HOA Fee Include None
Ownership Fee Simple
Special Listing Condition None
Read Less
© 2024 Listings courtesy of MRED as distributed by MLS GRID. All Rights Reserved.
Bought with Lori Cromie • Haus & Boden, Ltd.



