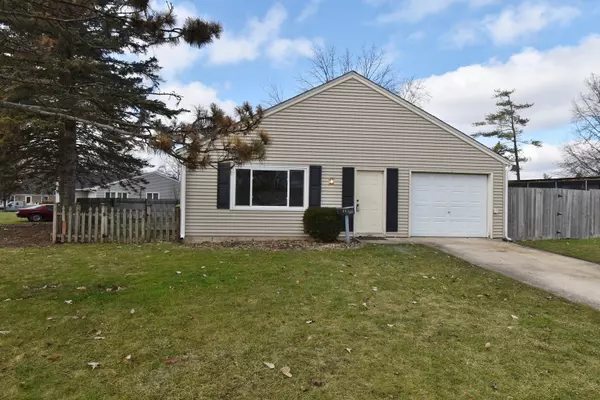For more information regarding the value of a property, please contact us for a free consultation.
103 Tealwood Road Montgomery, IL 60538
Want to know what your home might be worth? Contact us for a FREE valuation!

Our team is ready to help you sell your home for the highest possible price ASAP
Key Details
Sold Price $241,500
Property Type Single Family Home
Sub Type Detached Single
Listing Status Sold
Purchase Type For Sale
Square Footage 1,164 sqft
Price per Sqft $207
Subdivision Boulder Hill
MLS Listing ID 11968442
Sold Date 03/08/24
Bedrooms 3
Full Baths 1
Year Built 1976
Annual Tax Amount $5,376
Tax Year 2022
Lot Size 8,712 Sqft
Lot Dimensions 28.01 X 34.24 X 75.57 X 100 X 20 X 135.66
Property Description
Freshly updated ranch beauty in Boulder Hill on large fenced cul-de-sac lot! You will absolutely love the large room sizes! The big living room with a picture window that offers great natural light and it opens up to the dining space and that makes entertaining so easy! The eating area has laminate wood floor and a sliding glass door that leads out to a deck overlooking an oversized fenced yard. The kitchen has dark painted cabinets, laminate wood floor, pantry closet, and newer countertops and sink. There is a laundry room with utility sink and built-in shelves for storage. The main bedroom is spacious and has a double wall closet. There are 2 more good size secondary bedrooms. The full bath has a newer shower and surround. Newer windows. 1 car attached garage. Conveniently located 2 blocks from Long Beach Elementary! Minutes from Route 30 and 34! Come and see this one before it's gone!
Location
State IL
County Kendall
Rooms
Basement None
Interior
Interior Features Wood Laminate Floors, First Floor Bedroom, First Floor Full Bath
Heating Natural Gas, Forced Air
Cooling Central Air
Fireplace Y
Appliance Dishwasher, Range Hood
Laundry Gas Dryer Hookup, In Unit
Exterior
Exterior Feature Storms/Screens
Parking Features Attached
Garage Spaces 1.0
View Y/N true
Roof Type Asphalt
Building
Lot Description Corner Lot, Cul-De-Sac
Story 1 Story
Foundation Concrete Perimeter
Sewer Public Sewer
Water Public
New Construction false
Schools
Elementary Schools Long Beach Elementary School
Middle Schools Plank Junior High School
High Schools Oswego East High School
School District 308, 308, 308
Others
HOA Fee Include None
Ownership Fee Simple
Special Listing Condition None
Read Less
© 2024 Listings courtesy of MRED as distributed by MLS GRID. All Rights Reserved.
Bought with Martha McDuffie • Century 21 Integra



