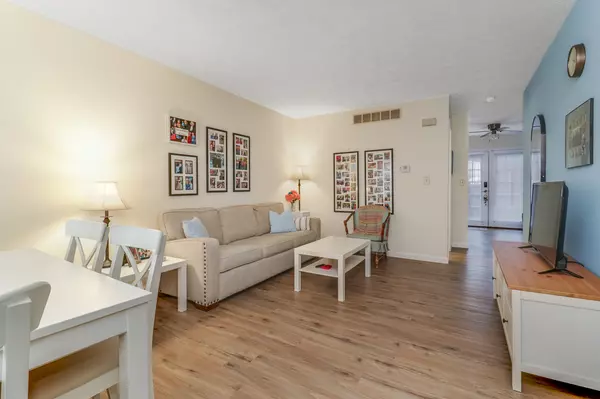For more information regarding the value of a property, please contact us for a free consultation.
706 Golfcrest Road #4 Normal, IL 61761
Want to know what your home might be worth? Contact us for a FREE valuation!

Our team is ready to help you sell your home for the highest possible price ASAP
Key Details
Sold Price $96,500
Property Type Townhouse
Sub Type Townhouse-2 Story
Listing Status Sold
Purchase Type For Sale
Square Footage 1,464 sqft
Price per Sqft $65
Subdivision Northbrook
MLS Listing ID 11959869
Sold Date 03/11/24
Bedrooms 2
Full Baths 1
Half Baths 1
HOA Fees $80/mo
Year Built 1978
Annual Tax Amount $1,079
Tax Year 2022
Lot Dimensions COMMON
Property Description
Welcome to your new home in Normal - a charming townhouse that offers a perfect blend of comfort and convenience. This 2-story brick enhanced exterior home is ideally situated just 5 miles from Rivian, and near Heartland and ISU. Step inside to discover a well-designed floor plan featuring 2 spacious bedrooms and 1.5 bathrooms, providing a cozy haven for relaxation. You'll be greeted by the inviting ambiance of the living spaces, accentuated by the professionally painted walls (2023) and new plank flooring (2021), adding a touch of contemporary elegance. Natural light floods the interior, creating an inviting atmosphere throughout. The entire HVAC system was replaced in 2023, ensuring comfort year-round. Hard surface countertops in the kitchen complement the modern aesthetics. Updated appliances, including a new dishwasher (2022), add a touch of luxury to daily living. Step outside to the new back deck (2023), a perfect spot for al fresco dining or a morning coffee. Venture downstairs to the additional finished living space in the basement, offering versatile space for a home office, media room, or your personal fitness area. The possibilities are endless. The newer front and back doors are newly enhanced with keypad locks, and all outlets were recently insulated for energy efficiency. Worry-free living is ensured with lawncare and snow removal services included. Covered parking space adds convenience, protecting your vehicle from the elements. Schedule a showing today and experience the comfort and convenience of this home.
Location
State IL
County Mclean
Rooms
Basement Full
Interior
Heating Natural Gas, Forced Air
Cooling Central Air
Fireplace N
Appliance Range, Microwave, Dishwasher, Refrigerator, Washer, Dryer
Exterior
Garage Detached
Garage Spaces 1.0
Waterfront false
View Y/N true
Roof Type Asphalt
Building
Foundation Block
Sewer Public Sewer
Water Public
New Construction false
Schools
Elementary Schools Fairview Elementary
Middle Schools Parkside Jr High
High Schools Normal Community West High Schoo
School District 5, 5, 5
Others
Pets Allowed Cats OK, Dogs OK
HOA Fee Include Insurance,Exterior Maintenance,Lawn Care,Snow Removal
Ownership Condo
Special Listing Condition None
Read Less
© 2024 Listings courtesy of MRED as distributed by MLS GRID. All Rights Reserved.
Bought with Jaiden Snodgrass • RE/MAX Rising
GET MORE INFORMATION




