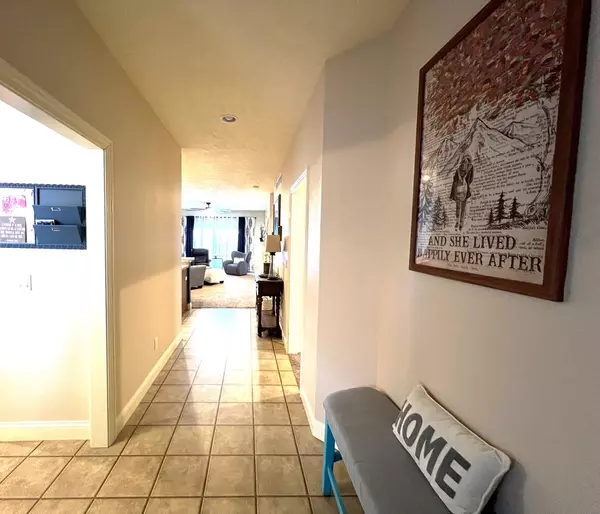For more information regarding the value of a property, please contact us for a free consultation.
3324 Boulder Ridge Drive Champaign, IL 61822
Want to know what your home might be worth? Contact us for a FREE valuation!

Our team is ready to help you sell your home for the highest possible price ASAP
Key Details
Sold Price $225,000
Property Type Townhouse
Sub Type Townhouse-Ranch
Listing Status Sold
Purchase Type For Sale
Square Footage 1,584 sqft
Price per Sqft $142
Subdivision Boulder Ridge
MLS Listing ID 11956377
Sold Date 03/12/24
Bedrooms 3
Full Baths 2
HOA Fees $12/ann
Year Built 2008
Annual Tax Amount $4,728
Tax Year 2022
Lot Dimensions 38 X 110
Property Description
Above The Crowd! Classy & Elegant, Easy Living, Thoughtful Floor Plan. High End Tall Cabinets In Pecan. Upgraded Light Fixtures/Fans, Doors, Bathroom Fixtures, And Wide Trim. 9 FT Ceilings. Large Bedrooms, Windows & Sliding Door. Spacious Master Suite With Tray Ceiling & Walk In Closet. One Bedroom Has A "Private Feel" with A Hallway Bath. Middle Bedroom Has Double Doors And Would Also Make An Excellent Office/Study/Hobby Space Or Formal Dining Room. Large Living Area With Dining Option & Fireplace. Eat In Kitchen With Lots Of Countertop Space & Pantry - Opens Up To Living Room With A Pass Through Bar/Barstool Area. Nice Closets Throughout Offer Much Storage. Separate Laundry Room Leads To The 2 Car Garage. You'll Be Pleased With The Curb Appeal Too. Offering A Home Warranty. Owner Loved And It Shows.
Location
State IL
County Champaign
Rooms
Basement None
Interior
Interior Features First Floor Bedroom, First Floor Laundry, Laundry Hook-Up in Unit, Walk-In Closet(s)
Heating Natural Gas
Cooling Central Air
Fireplaces Number 1
Fireplaces Type Gas Log
Fireplace Y
Appliance Range, Microwave, Dishwasher, Refrigerator, Washer, Dryer, Disposal
Laundry Electric Dryer Hookup, In Unit
Exterior
Exterior Feature Patio, Porch, Storms/Screens, End Unit
Garage Attached
Garage Spaces 2.0
Waterfront false
View Y/N true
Roof Type Asphalt
Building
Foundation Block
Sewer Public Sewer
Water Public
New Construction false
Schools
Elementary Schools Unit 4 Of Choice
Middle Schools Champaign/Middle Call Unit 4 351
High Schools Centennial High School
School District 4, 4, 4
Others
Pets Allowed Cats OK, Dogs OK
HOA Fee Include Other
Ownership Fee Simple
Special Listing Condition None
Read Less
© 2024 Listings courtesy of MRED as distributed by MLS GRID. All Rights Reserved.
Bought with Amber Dalton • KELLER WILLIAMS-TREC
GET MORE INFORMATION




