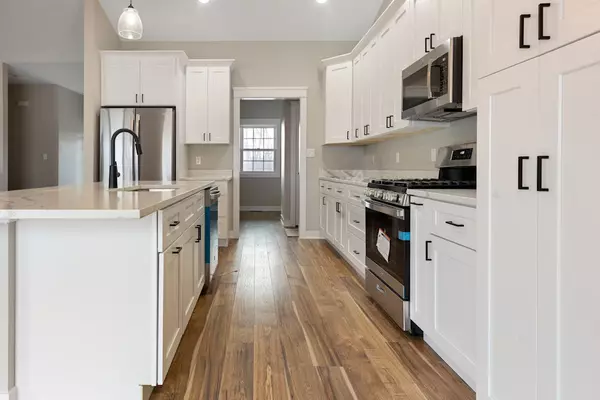For more information regarding the value of a property, please contact us for a free consultation.
6551 S Westwood Avenue Rochelle, IL 61068
Want to know what your home might be worth? Contact us for a FREE valuation!

Our team is ready to help you sell your home for the highest possible price ASAP
Key Details
Sold Price $385,000
Property Type Single Family Home
Sub Type Detached Single
Listing Status Sold
Purchase Type For Sale
Square Footage 1,831 sqft
Price per Sqft $210
MLS Listing ID 11904126
Sold Date 03/15/24
Style Ranch
Bedrooms 3
Full Baths 2
Year Built 2023
Annual Tax Amount $790
Tax Year 2022
Lot Size 1.200 Acres
Lot Dimensions 196 X 250
Property Description
Ready for you to move into in December, 2023! Ceiling heights start @ 9' and vaults to 10' in the kitchen & living rooms. Wood laminate flooring. Great room has a corner fireplace with floor to ceiling shiplap and a rustic barn beam mantel. All white kitchen with quartz countertops & stainless steel appliances. Large inviting island with a farmhouse sink! Main floor laundry room with a convenient 1/2 bath. Master suite has trey ceiling, a walk in tile shower, dual sinks with quartz countertops, and generous walk in closet storage system. Need more space? Then look no farther than your full unfinished basement is ready to go! Lookout basement with natural lights from 3 windows, rough in bath, 95% efficient furnace, high efficient water heater, passive radon system, and a 200 amp electric panel. Did we say sideloaded, oversized garage! Come soon to pick your paint, lights, and countertops!
Location
State IL
County Ogle
Community Street Paved
Rooms
Basement Full, English
Interior
Interior Features Vaulted/Cathedral Ceilings, Wood Laminate Floors, First Floor Bedroom, First Floor Laundry, First Floor Full Bath, Walk-In Closet(s)
Heating Natural Gas, Forced Air
Cooling Central Air
Fireplaces Number 1
Fireplaces Type Electric
Fireplace Y
Appliance Range, Microwave, Dishwasher, Disposal, Stainless Steel Appliance(s), Water Purifier Rented, Water Softener Rented
Exterior
Exterior Feature Porch
Garage Attached
Garage Spaces 3.0
Waterfront false
View Y/N true
Roof Type Asphalt
Building
Story 1 Story
Sewer Public Sewer
Water Private
New Construction true
Schools
School District 231, 231, 212
Others
HOA Fee Include None
Ownership Fee Simple
Special Listing Condition None
Read Less
© 2024 Listings courtesy of MRED as distributed by MLS GRID. All Rights Reserved.
Bought with Melissa Mobile • Hometown Realty Group
GET MORE INFORMATION




