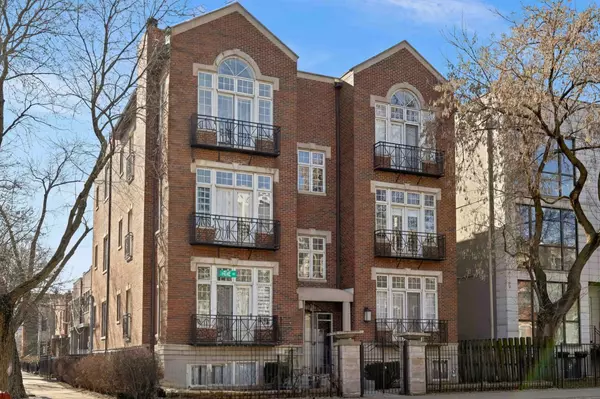For more information regarding the value of a property, please contact us for a free consultation.
1901 W ARMITAGE Avenue #3 Chicago, IL 60622
Want to know what your home might be worth? Contact us for a FREE valuation!

Our team is ready to help you sell your home for the highest possible price ASAP
Key Details
Sold Price $923,500
Property Type Condo
Sub Type Condo
Listing Status Sold
Purchase Type For Sale
Square Footage 2,200 sqft
Price per Sqft $419
MLS Listing ID 11979444
Sold Date 03/19/24
Bedrooms 3
Full Baths 2
Half Baths 1
HOA Fees $413/mo
Year Built 1998
Annual Tax Amount $15,670
Tax Year 2022
Lot Dimensions CONDO
Property Description
Welcome to a stunning, full-floor simplex penthouse located on a corner lot in prime Bucktown! This sun-drenched unit offers a unique, well-laid-out living space with cathedral ceilings, two fireplaces, and gleaming hardwood floors throughout. As you step into the unit, you'll immediately notice the open living space, perfect for entertaining or simply relaxing with loved ones. The fully renovated kitchen is a chef's dream - including custom cabinetry and new appliances featuring Miele and Bertazzoni with a full-size refrigerator and a full-size freezer. The kitchen also boasts an expansive island, pantry, quartz countertops, and a beautiful backsplash. Additionally, the kitchen features a coffee and wine bar and a reverse osmosis water filtration system for drinking water and ice. The primary suite consists of a very large bedroom with cathedral ceilings, a beautifully tiled gas fireplace, and a newly remodeled spa-like master bath with a large tile shower, double sinks, marble finishes, and Studio 41 Kohler and Hansgrohe fixtures, including hand and body sprays. The guest bathroom has been fully renovated, featuring new tile, marble countertops, double sink vanity, faucets, and updated lighting fixtures. The powder room showcases wall-to-wall Carrara marble; counter, floor tile and wall tile, complemented by brass Kohler Studio 41 fixtures. The area by the back door has been furnished as a mud room with a built-in board and batten hall tree for easy organization. Enjoy outdoor living with two large, connected, south-facing decks, with plenty of space for grilling, dining and lounging. This unit also includes two tandem parking spaces and a huge basement-level storage room. The HVAC systems were recently replaced, including the furnace with a new electrostatic air filter and a new AC. Electrical circuits have been expanded, and new LED lighting and light fixtures were updated throughout. Most windows have been replaced, and motorized Hunter Douglas window screens have been installed for added convenience. Located just a few blocks from The Metra for an 8-minute commute downtown, 90/94 Armitage ramp, and a 10-minute walk to the El, you'll have easy access to transportation. Plus, you're just steps away from the 606 and all the trendy restaurants, boutiques, and amenities that Bucktown has to offer. With close proximity to area parks and the Pulaski School District, this location truly offers the best of city living.
Location
State IL
County Cook
Rooms
Basement None
Interior
Interior Features Vaulted/Cathedral Ceilings, Hardwood Floors, First Floor Laundry, Laundry Hook-Up in Unit, Storage, Built-in Features, Walk-In Closet(s), Open Floorplan
Heating Natural Gas, Forced Air
Cooling Central Air
Fireplaces Number 2
Fireplaces Type Gas Starter
Fireplace Y
Appliance Range, Microwave, Dishwasher, Refrigerator, High End Refrigerator, Freezer, Washer, Dryer, Disposal, Stainless Steel Appliance(s), Wine Refrigerator, Water Purifier Rented
Laundry In Unit, Laundry Closet
Exterior
Exterior Feature Deck, Storms/Screens
Waterfront false
View Y/N true
Parking Type Assigned, Off Alley
Building
Foundation Concrete Perimeter
Sewer Public Sewer
Water Public
New Construction false
Schools
Elementary Schools Pulaski International
Middle Schools Pulaski International
High Schools Wells Community Academy Senior H
School District 299, 299, 299
Others
Pets Allowed Cats OK, Dogs OK
HOA Fee Include Water,Parking,Insurance,Exterior Maintenance,Lawn Care,Scavenger,Snow Removal
Ownership Condo
Special Listing Condition None
Read Less
© 2024 Listings courtesy of MRED as distributed by MLS GRID. All Rights Reserved.
Bought with Katharine Waddell • Compass
GET MORE INFORMATION




