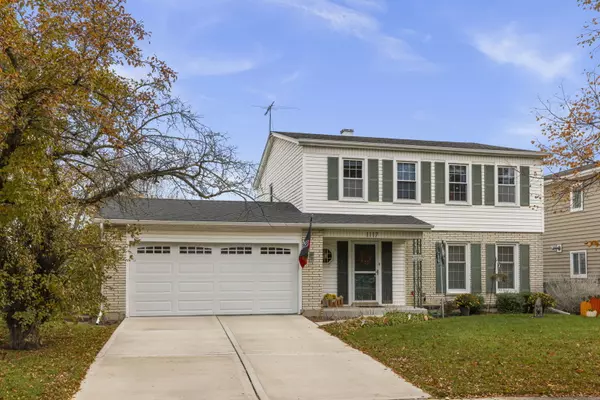For more information regarding the value of a property, please contact us for a free consultation.
1117 S Fairview Avenue Lombard, IL 60148
Want to know what your home might be worth? Contact us for a FREE valuation!

Our team is ready to help you sell your home for the highest possible price ASAP
Key Details
Sold Price $455,000
Property Type Single Family Home
Sub Type Detached Single
Listing Status Sold
Purchase Type For Sale
Square Footage 1,824 sqft
Price per Sqft $249
MLS Listing ID 11980920
Sold Date 03/19/24
Bedrooms 4
Full Baths 2
Half Baths 1
Year Built 1967
Annual Tax Amount $8,707
Tax Year 2022
Lot Size 7,405 Sqft
Lot Dimensions 60X124
Property Description
Here's your chance to live in the highly sought after Old Grove Subdivision! Upon arrival you're greeted by the spacious living room that leads into the dining room. Throughout the main level you'll find modern paint colors, hardwood flooring, and recessed lighting that give the home a bright and welcoming feel. Head into the kitchen which features a breakfast bar, quartz countertops, and new white shaker cabinets. Around the corner is the powder room and the family room. Head out the double doors and you'll find the 3 seasons room, the perfect space to entertain or enjoy your morning coffee! The second level includes three generously sized bedrooms, a full bathroom, and the primary suite which includes two closets and an en suite bathroom. The finished basement features ample space for entertaining, crafting, an at home gym, office space, you name it! Off the 3 seasons room is a patio that overlooks the beautiful fully fenced backyard. Updates include Sump Pump (2022), New Carpeting (2022), Concrete Driveway, Porch, Patio, and Garage Floor (2020), Water Heater (2019), Roof (2017), Kitchen Remodel (2016), and so much more! Your new home is in close proximity to the Madison Meadows Athletic Center, Old Grove Park, the major interstates, and Southland Park. Welcome home!
Location
State IL
County Dupage
Community Park, Curbs, Sidewalks, Street Lights, Street Paved
Rooms
Basement Full
Interior
Interior Features Hardwood Floors, Walk-In Closet(s), Some Carpeting, Pantry
Heating Natural Gas, Forced Air
Cooling Central Air
Fireplace N
Appliance Range, Microwave, Dishwasher, Refrigerator, Washer, Dryer, Disposal
Laundry Gas Dryer Hookup, In Unit, Sink
Exterior
Garage Attached
Garage Spaces 2.0
Waterfront false
View Y/N true
Roof Type Asphalt
Building
Lot Description Fenced Yard
Story 2 Stories
Foundation Concrete Perimeter
Sewer Public Sewer
Water Public
New Construction false
Schools
Elementary Schools Westmore Elementary School
Middle Schools Jackson Middle School
High Schools Willowbrook High School
School District 45, 45, 88
Others
HOA Fee Include None
Ownership Fee Simple
Special Listing Condition None
Read Less
© 2024 Listings courtesy of MRED as distributed by MLS GRID. All Rights Reserved.
Bought with Christina Atamian • Crosstown Realtors, Inc.
GET MORE INFORMATION




