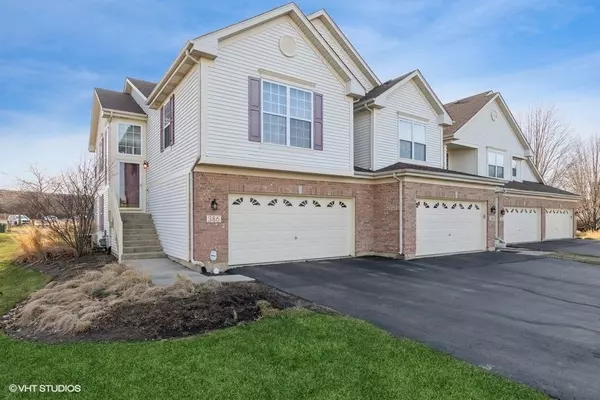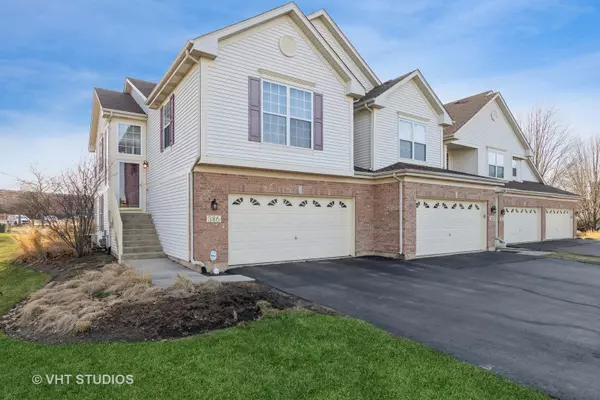For more information regarding the value of a property, please contact us for a free consultation.
386 Lake Gillilan Way #386 Algonquin, IL 60102
Want to know what your home might be worth? Contact us for a FREE valuation!

Our team is ready to help you sell your home for the highest possible price ASAP
Key Details
Sold Price $339,000
Property Type Condo
Sub Type Condo,Townhouse-2 Story
Listing Status Sold
Purchase Type For Sale
Square Footage 1,782 sqft
Price per Sqft $190
Subdivision Algonquin Lakes
MLS Listing ID 11978539
Sold Date 03/22/24
Bedrooms 3
Full Baths 3
HOA Fees $283/mo
Year Built 2003
Annual Tax Amount $5,580
Tax Year 2022
Lot Dimensions COMMON
Property Description
FABULOUS Raised Ranch! End unit townhome with 1700+ sq ft of space! This home has it all with a large open light and bright open concept to both the upstairs and downstairs living spaces. Rooms featuring a gas log fireplace upstairs in a spacious living room with hardwood flooring, gorgeous windows and a deck/balcony. All this open with the dining room and island kitchen. Which was updated in 2021, black SS appliances, quartz counters, tile flooring, custom backsplash, pantry. A wall was taken out and the new design gives you a much more open feel. Master Suite impresses with a walk-in closet and luxury bath boasting dual vanities, whirlpool tub and separate shower. The walk-out lower-level family room also features hardwood flooring and has sliders to a nice patio and plenty of green space. A 3rd bedroom and a full bath on this level make it perfect for a teen suite or in-law arrangement. Desirable Algonquin Lakes Community with amenities galore: Near the Elementary School, parks, playground, walking/biking path, frisbee golf, the Fox River and so much more....
Location
State IL
County Kane
Rooms
Basement Walkout
Interior
Interior Features Vaulted/Cathedral Ceilings, Hardwood Floors, Walk-In Closet(s)
Heating Natural Gas, Forced Air
Cooling Central Air
Fireplaces Number 1
Fireplaces Type Gas Log
Fireplace Y
Appliance Range, Microwave, Dishwasher, Refrigerator, Washer, Dryer, Disposal
Laundry In Unit
Exterior
Exterior Feature Deck, Patio, Storms/Screens, End Unit
Garage Attached
Garage Spaces 2.0
Community Features Park
Waterfront false
View Y/N true
Roof Type Asphalt
Building
Foundation Concrete Perimeter
Sewer Public Sewer
Water Public
New Construction false
Schools
Elementary Schools Algonquin Lake Elementary School
Middle Schools Algonquin Middle School
High Schools Dundee-Crown High School
School District 300, 300, 300
Others
Pets Allowed Cats OK, Dogs OK
HOA Fee Include Insurance,Exterior Maintenance,Lawn Care,Snow Removal
Ownership Condo
Special Listing Condition None
Read Less
© 2024 Listings courtesy of MRED as distributed by MLS GRID. All Rights Reserved.
Bought with Jesus Perez • Casablanca
GET MORE INFORMATION




