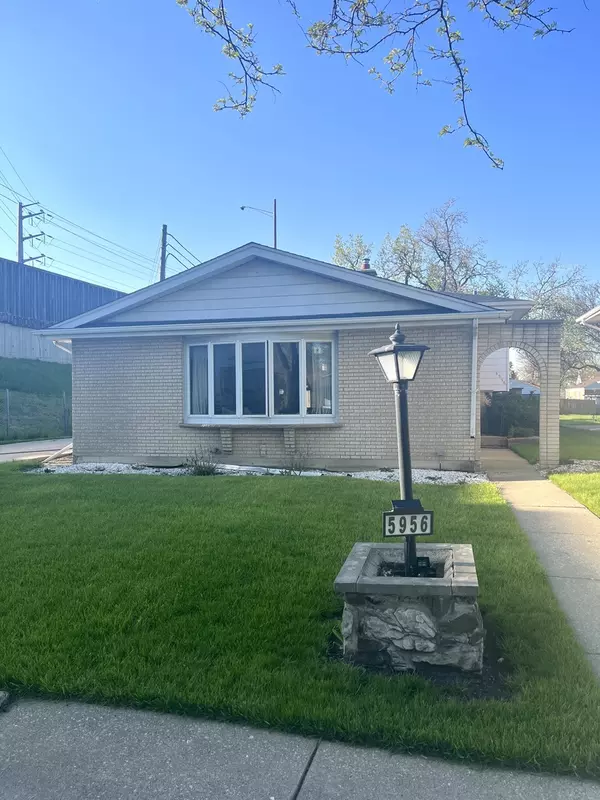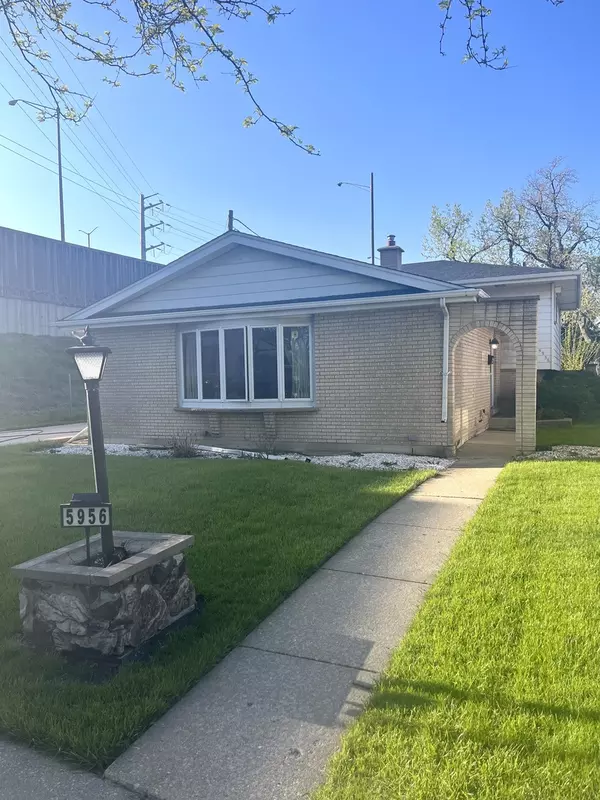For more information regarding the value of a property, please contact us for a free consultation.
5956 W Maple Avenue Berkeley, IL 60163
Want to know what your home might be worth? Contact us for a FREE valuation!

Our team is ready to help you sell your home for the highest possible price ASAP
Key Details
Sold Price $319,000
Property Type Single Family Home
Sub Type Detached Single
Listing Status Sold
Purchase Type For Sale
Square Footage 1,768 sqft
Price per Sqft $180
MLS Listing ID 11775848
Sold Date 03/22/24
Style Tri-Level
Bedrooms 4
Full Baths 2
Year Built 1976
Annual Tax Amount $7,091
Tax Year 2021
Lot Dimensions 46 X 207
Property Description
Welcome Home!! This solid built spilt level offers 4 bedrooms, 2 full bathrooms and sub-basement. Wonderful layout with Eat-in Kitchen with skylight that offers plenty of light to make this kitchen bright and welcoming, island, and plenty of cabinet space gives you more than enough room to prep your next culinary masterpiece. Dining room right off of kitchen is open to living room. Lower level family room has wood burning fire-place with beautiful stone detail, lower level has easy access to the backyard which makes entertaining a breeze. Lower level has large bedroom and full bathroom. Sub-basement with plenty of additional space for man-cave, kids' space, and storage. Upper level has 3 bedrooms, full bathroom with double vanity. Large Primary Bedroom with double closets, and Private deck for enjoying your morning coffee or reading a good book while you enjoy the beautiful backyard. Furnace / AC December 2022, HWH October 2022, New electrical panel December 2022, Newer ejector pump and Whole house fan. Roof 2017. Low maintenance concrete driveway leads to your large 2.5 car garage.
Location
State IL
County Cook
Rooms
Basement Full
Interior
Interior Features Skylight(s)
Heating Natural Gas
Cooling Central Air
Fireplaces Number 1
Fireplaces Type Wood Burning
Fireplace Y
Appliance Dishwasher, Refrigerator, Disposal, Built-In Oven, Gas Cooktop
Laundry Gas Dryer Hookup
Exterior
Garage Detached
Garage Spaces 2.5
Waterfront false
View Y/N true
Roof Type Asphalt
Building
Story Split Level w/ Sub
Foundation Concrete Perimeter
Sewer Public Sewer, Sewer-Storm
Water Lake Michigan
New Construction false
Schools
Elementary Schools Sunnyside Elementary School
Middle Schools Macarthur Middle School
High Schools Proviso West High School
School District 87, 87, 209
Others
HOA Fee Include None
Ownership Fee Simple
Special Listing Condition Short Sale
Read Less
© 2024 Listings courtesy of MRED as distributed by MLS GRID. All Rights Reserved.
Bought with Tamika Bishop • Coldwell Banker Realty
GET MORE INFORMATION




