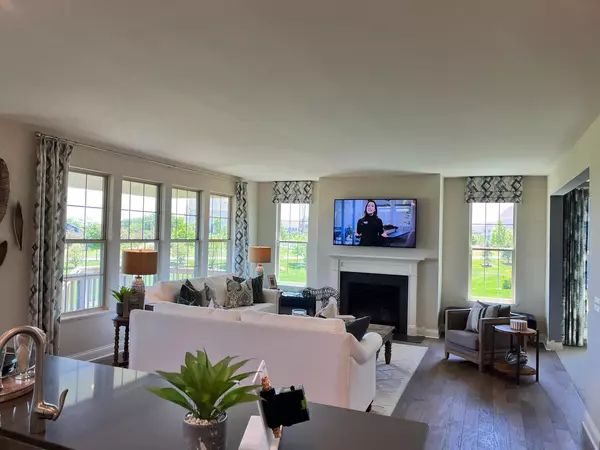For more information regarding the value of a property, please contact us for a free consultation.
190 Cardinal Drive South Elgin, IL 60177
Want to know what your home might be worth? Contact us for a FREE valuation!

Our team is ready to help you sell your home for the highest possible price ASAP
Key Details
Sold Price $539,036
Property Type Single Family Home
Sub Type Detached Single
Listing Status Sold
Purchase Type For Sale
Square Footage 2,386 sqft
Price per Sqft $225
Subdivision Kenyon Farms
MLS Listing ID 12012326
Sold Date 03/08/24
Style Traditional
Bedrooms 3
Full Baths 3
HOA Fees $48/ann
Year Built 2024
Tax Year 2022
Lot Dimensions 61 X 125
Property Description
Welcome to Lennar's Kenyon Farms community! This single-level home offers a convenient and low maintenance floorplan, with the kitchen, family room and breakfast nook set among an open-concept design that promotes effortless transition between rooms. Sliding glass doors lead to a covered patio, and a formal dining room is ideal for entertaining. The owner's suite is privately located at the back of the home, complete with an en-suite bathroom (Beautiful bath with 35" vanity, upgraded tile shower, Quartz counters & dual sink!) and a walk-in closet. Two additional secondary bedrooms offer comfort and privacy. Within walking distance to the Illinois Prairie Path, Ideal for biking, walking and running! FULL Basement with 3 Piece Rough in Plumbing ready to be finished!
Location
State IL
County Kane
Community Curbs, Sidewalks, Street Lights, Street Paved
Rooms
Basement Full
Interior
Interior Features First Floor Bedroom, First Floor Laundry, First Floor Full Bath, Walk-In Closet(s), Ceilings - 9 Foot, Open Floorplan
Heating Natural Gas
Cooling Central Air
Fireplace Y
Appliance Range, Microwave, Dishwasher, Disposal, Stainless Steel Appliance(s)
Laundry Gas Dryer Hookup
Exterior
Exterior Feature Porch
Parking Features Attached
Garage Spaces 2.0
View Y/N true
Roof Type Asphalt
Building
Story 2 Stories
Foundation Concrete Perimeter
Sewer Public Sewer
Water Public
New Construction true
Schools
Elementary Schools Clinton Elementary School
Middle Schools Kenyon Woods Middle School
High Schools South Elgin High School
School District 46, 46, 46
Others
HOA Fee Include Other
Ownership Fee Simple
Special Listing Condition Home Warranty
Read Less
© 2024 Listings courtesy of MRED as distributed by MLS GRID. All Rights Reserved.
Bought with Mary Braatz • RE/MAX Enterprises



