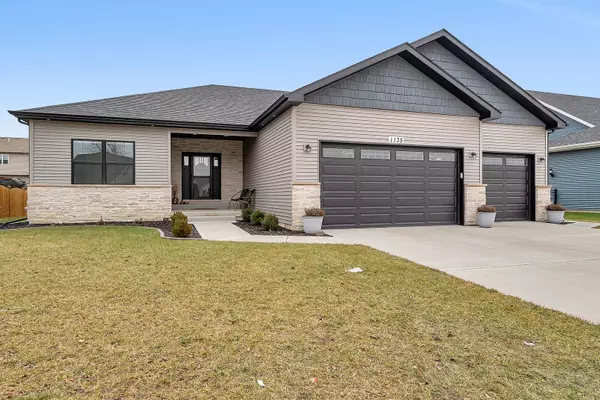For more information regarding the value of a property, please contact us for a free consultation.
1135 Heritage Drive Diamond, IL 60416
Want to know what your home might be worth? Contact us for a FREE valuation!

Our team is ready to help you sell your home for the highest possible price ASAP
Key Details
Sold Price $408,000
Property Type Single Family Home
Sub Type Detached Single
Listing Status Sold
Purchase Type For Sale
Square Footage 1,950 sqft
Price per Sqft $209
Subdivision Farmstone At Diamond
MLS Listing ID 11968811
Sold Date 03/25/24
Style Ranch
Bedrooms 3
Full Baths 2
HOA Fees $18/ann
Year Built 2022
Annual Tax Amount $7,440
Tax Year 2022
Lot Size 10,001 Sqft
Lot Dimensions 83.5X120
Property Description
Welcome home to this luxury custom built ranch located in Farmstone of Diamond. The moment you enter the doorway you are greeted with natural light, beautiful floors, and a functional open floor plan. The kitchen boasts custom cabinetry, range hood, pantry, quartz counters, an extra long island with custom quartz counter, and upgraded sink. Smart refrigerator with see through window. The primary bedroom is a sanctuary with neutral colors, natural light, ensuite bath with custom lighting, mirrors and drawer pulls plus a tiled shower, double sinks, and walk in closet. This home is move in ready! Same flooring flows throughout home. Tiled bathroom floors. Full unfinished basement with rough in for bath just waiting for your ideas to come to life. 3 car heated garage also has side door access. Fenced in backyard. Nothing to do but move right in!
Location
State IL
County Grundy
Community Lake, Curbs, Sidewalks, Street Lights, Street Paved
Rooms
Basement Full
Interior
Interior Features Vaulted/Cathedral Ceilings, Hardwood Floors, First Floor Bedroom, First Floor Laundry, First Floor Full Bath, Built-in Features, Walk-In Closet(s), Open Floorplan, Pantry
Heating Natural Gas
Cooling Central Air
Fireplace Y
Appliance Range, Microwave, Dishwasher, High End Refrigerator, Washer, Dryer, Range Hood
Exterior
Exterior Feature Patio
Garage Attached
Garage Spaces 3.0
Waterfront false
View Y/N true
Roof Type Asphalt
Building
Story 1 Story
Foundation Concrete Perimeter
Sewer Public Sewer
Water Public
New Construction false
Schools
Elementary Schools Coal City Intermediate School
Middle Schools Coal City Middle School
High Schools Coal City High School
School District 1, 1, 1
Others
HOA Fee Include Other
Ownership Fee Simple w/ HO Assn.
Special Listing Condition None
Read Less
© 2024 Listings courtesy of MRED as distributed by MLS GRID. All Rights Reserved.
Bought with Alejandra Reyes • RE/MAX 10
GET MORE INFORMATION


