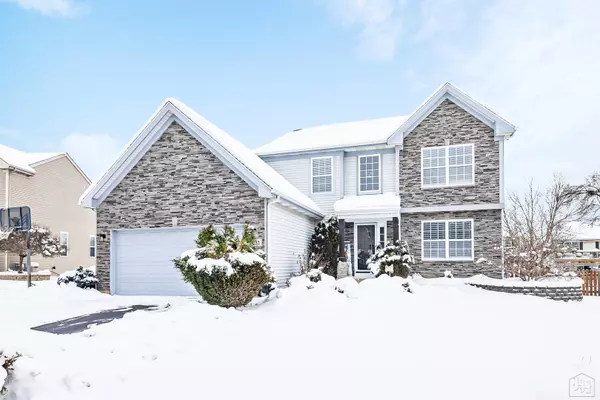For more information regarding the value of a property, please contact us for a free consultation.
431 Lake Plumleigh Way Algonquin, IL 60102
Want to know what your home might be worth? Contact us for a FREE valuation!

Our team is ready to help you sell your home for the highest possible price ASAP
Key Details
Sold Price $470,000
Property Type Single Family Home
Sub Type Detached Single
Listing Status Sold
Purchase Type For Sale
Square Footage 2,214 sqft
Price per Sqft $212
Subdivision Algonquin Lakes
MLS Listing ID 11962270
Sold Date 03/26/24
Style Traditional
Bedrooms 4
Full Baths 2
Half Baths 2
Year Built 2000
Annual Tax Amount $8,422
Tax Year 2022
Lot Size 0.270 Acres
Lot Dimensions 163X99X137X62
Property Description
Now available in Algonquin Lakes Subdivision! The entire main level was remodeled in 2020 and features a beautifully updated kitchen with white cabinets, granite countertops, glass subway backsplash, and high-end appliances including a double oven and wine fridge. The family room has a wood-burning fireplace (gas log insert available) with a new tile surround, and a shiplap feature wall to hang your TV on. With a welcoming 2-story front entry, the dining room is currently used as an office, and the front room can be utilized as a living/dining room, a playroom, whatever suits your needs! The laundry is located off the garage and has extra pantry-style cabinets for storage. All new light fixtures, baseboards, window trim, door hardware, and luxury laminate throughout the main level. Four bedrooms upstairs, all with Elfa closets, and a beautifully updated hall bath. The primary bedroom has a walk-in closet and remodeled en-suite with a jetted shower with a custom glass enclosure, soaking tub, and vanity with dual sinks. Finished, full-size basement with a rec room, wet bar, exercise room, and half bath. The driveway has an apron for extra parking and there's room to convert the 2 car, to a three-car garage. Fenced yard with an above-ground pool, and still plenty of room for the dog or kids to run around and play! The original owners will dearly miss their backyard where had a blast entertaining friends and family on the large deck and the patio surrounding the above ground pool. Whether you're enjoying a quiet evening at home or hosting an event, you'll love the convenience of the outdoor kitchen with a built-in grill and prep space on the granite countertops. End the night by watching the sunset and making s'mores around the fire pit. Roof was replaced in 2014, Furnace & A/C in 2019, and Water Heater in 2020. Located on the east side of the Fox River in the desirable 'Algonquin Lakes' subdivision featuring Algonquin Lakes Elementary School, parks, playgrounds, basketball court, baseball field, frisbee golf, and more! Quick close possible! *Highest and best due by 5 pm on Sunday.*
Location
State IL
County Kane
Community Park, Curbs, Sidewalks, Street Lights
Rooms
Basement Full
Interior
Interior Features Wood Laminate Floors, First Floor Laundry, Walk-In Closet(s)
Heating Natural Gas, Forced Air
Cooling Central Air
Fireplaces Number 1
Fireplaces Type Wood Burning, Gas Starter
Fireplace Y
Appliance Double Oven, Microwave, Dishwasher, Refrigerator, Washer, Dryer, Disposal, Wine Refrigerator
Exterior
Exterior Feature Deck, Patio, Above Ground Pool, Outdoor Grill
Garage Attached
Garage Spaces 2.0
Pool above ground pool
Waterfront false
View Y/N true
Roof Type Asphalt
Building
Lot Description Fenced Yard
Story 2 Stories
Foundation Concrete Perimeter
Sewer Public Sewer
Water Community Well
New Construction false
Schools
Elementary Schools Algonquin Lake Elementary School
Middle Schools Algonquin Middle School
High Schools Dundee-Crown High School
School District 300, 300, 300
Others
HOA Fee Include None
Ownership Fee Simple
Special Listing Condition None
Read Less
© 2024 Listings courtesy of MRED as distributed by MLS GRID. All Rights Reserved.
Bought with Oksana Prus • Elite Real Estate and Mgmt Co.
GET MORE INFORMATION




