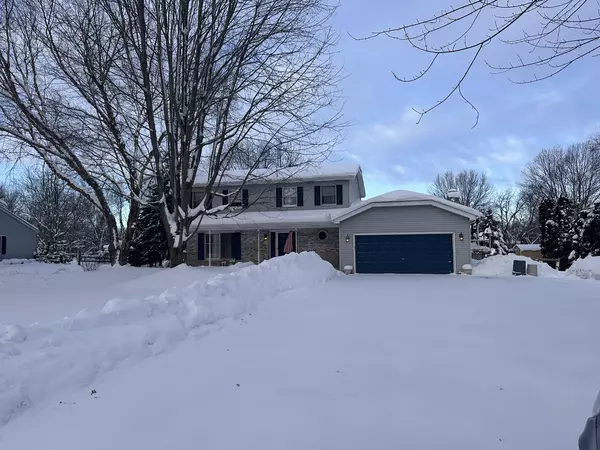For more information regarding the value of a property, please contact us for a free consultation.
4N536 Arrowhead Drive Campton Hills, IL 60175
Want to know what your home might be worth? Contact us for a FREE valuation!

Our team is ready to help you sell your home for the highest possible price ASAP
Key Details
Sold Price $445,010
Property Type Single Family Home
Sub Type Detached Single
Listing Status Sold
Purchase Type For Sale
Square Footage 2,309 sqft
Price per Sqft $192
MLS Listing ID 11805984
Sold Date 03/28/24
Style Traditional
Bedrooms 4
Full Baths 2
Half Baths 1
Year Built 1989
Annual Tax Amount $7,277
Tax Year 2022
Lot Size 1.250 Acres
Lot Dimensions 126X300X158X342
Property Description
Located in the picturesque Campton Hills, Illinois, this enchanting 4-bedroom, 2.1 bath home is nestled in a serene setting, offering a perfect blend of comfort and country charm. Spanning 2,309 sq. ft., the residence features a partially finished basement, ideal for a recreational room or office space with room to do a complete finished area or leave for additional storage. The heart of the home is its family room, complete with beamed ceilings, a cozy fireplace, and built-in bookcases, leading to a private retreat behind sliding doors. The first-floor houses a large laundry room, boasting ample counter space and storage. Notable upgrades include a water softener (upgraded and rented in 2022), hot water heater (2022), and updated fixtures in all bathrooms (2022). The kitchen has been refreshed with a modern sink and faucet (2022), and all light fixtures in the home were updated in 2022. The property's exterior is just as impressive, featuring a custom 2-level deck adorned with wrought iron accents, solar lighting, and additional storage, all completed in 2022. The septic system was serviced and inspected in 2023, ensuring peace of mind, while the well and tank were checked in 2022. Two sheds on the property boast new tin roofs as of 2023. Additional highlights of this charming home include four spacious bedrooms, each with ample closet space, with the primary bedroom boasting a private bath. The backyard is a true oasis, featuring a pagoda, firepits, and 1+ acres of scenic land, complemented by the sounds of nearby cows and horses. Storage needs are well catered to with two sheds, new tin roofing, and an attached 2-car garage with a new opener and keypad access. The extra-wide driveway offers numerous possibilities. The home's prime location offers easy access to two Metra stations (Elburn & La Fox), making country living convenient. It's close to forest preserves, The Great Western Trail, horse riding trails, a waterpark, and the charms of Downtown St. Charles and Elburn. Situated in the highly sought-after D303 St. Charles School District and the desirable Foxfield Subdivision, this property does not have an HOA, adding to its appeal. While the roof was fully replaced in 2009 and the heat/AC system dates back to 1989, the home has been maintained and updated, making it a perfect blend of modern amenities and timeless charm. This home is being sold as-is, offering an opportunity for new owners to embrace its unique character. Prospective buyers are encouraged to experience the unique allure of this property by scheduling a viewing.
Location
State IL
County Kane
Rooms
Basement Partial
Interior
Heating Natural Gas
Cooling Central Air
Fireplaces Number 1
Fireplace Y
Appliance Range, Microwave, Dishwasher, Refrigerator, Washer, Dryer, Water Softener Rented
Laundry In Unit
Exterior
Garage Attached
Garage Spaces 2.0
Waterfront false
View Y/N true
Roof Type Asphalt
Building
Story 2 Stories
Foundation Concrete Perimeter
Sewer Septic-Private
Water Private Well
New Construction false
Schools
School District 303, 303, 303
Others
HOA Fee Include None
Ownership Fee Simple
Special Listing Condition None
Read Less
© 2024 Listings courtesy of MRED as distributed by MLS GRID. All Rights Reserved.
Bought with Fran Bixler • RE/MAX of Naperville
GET MORE INFORMATION




