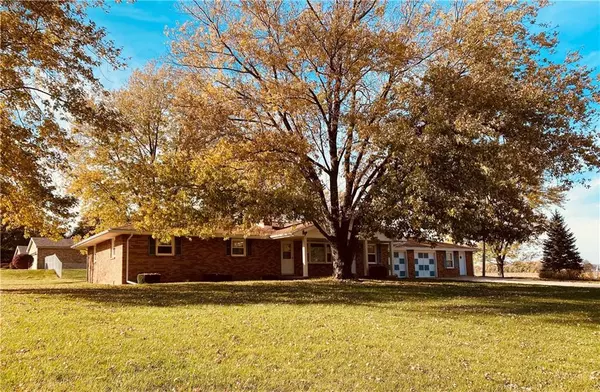For more information regarding the value of a property, please contact us for a free consultation.
4603 Mary Todd Road Mattoon, IL 61938
Want to know what your home might be worth? Contact us for a FREE valuation!

Our team is ready to help you sell your home for the highest possible price ASAP
Key Details
Sold Price $225,000
Property Type Single Family Home
Sub Type Detached Single
Listing Status Sold
Purchase Type For Sale
Square Footage 1,827 sqft
Price per Sqft $123
Subdivision Lincoln Trail Sub
MLS Listing ID 11924976
Sold Date 03/28/24
Style Ranch
Bedrooms 3
Full Baths 2
Half Baths 1
Year Built 1973
Annual Tax Amount $2,633
Tax Year 2022
Lot Size 1.000 Acres
Lot Dimensions 151X289
Property Description
The house is a brick ranch-style home, ensuring durability and a classic appearance. A charming, pretty open front porch welcomes visitors, providing a relaxing outdoor space. The living room features a cozy gas fireplace, creating a warm and inviting atmosphere. The kitchen is designed for functionality, with ample counter and storage space. Adjacent to the kitchen, the dining room provides a comfortable space for meals and gatherings. The property includes three bedrooms, offering private and comfortable spaces for family members or guests. The master bedroom has its own private bathroom. There's a separate family room, providing an additional area for relaxation and entertainment. There is an oversized 2-car attached garage that offers ample space for vehicle parking and storage. A bonus to this property is an extra room(29x15 375 sq ft) adjacent to the garage, complete with a bathroom. This versatile space can serve as an office, guest suite, or additional living area. In the rear to the garage is an extra room, that offers additional storage space perfect for lawn equipment. Plus a small storage shed in the yard. This property offers a perfect blend of functional living spaces, outdoor amenities, and storage solutions, making it an ideal choice for those seeking a comfortable and convenient rural living experience. Home has leaf guard on guttering. Improvements 1998-Replacement window and kitchen remodeled, 5 yr- central air, 1 yr- roof, Clearwater, Coles Moultrie, Ameren, septic
Location
State IL
County Coles
Interior
Interior Features First Floor Laundry, Replacement Windows, First Floor Bedroom
Heating Natural Gas, Forced Air
Cooling Central Air
Fireplaces Number 1
Fireplaces Type Gas Starter
Fireplace Y
Appliance Cooktop, Dishwasher
Exterior
Garage Attached
Garage Spaces 2.0
Waterfront false
View Y/N true
Roof Type Asphalt
Building
Story 1 Story
Foundation Block
Water Public
New Construction false
Schools
School District 2, 2, 2
Others
Special Listing Condition None
Read Less
© 2024 Listings courtesy of MRED as distributed by MLS GRID. All Rights Reserved.
Bought with Thomas Hildebrand • Coldwell Banker Classic Real Estate
GET MORE INFORMATION




